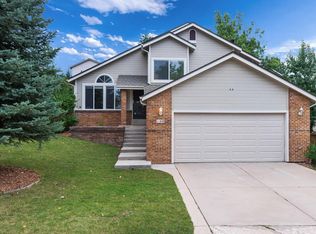Sold for $599,900
$599,900
130 Grouse Place, Highlands Ranch, CO 80126
3beds
2,262sqft
Single Family Residence
Built in 1981
7,884 Square Feet Lot
$594,600 Zestimate®
$265/sqft
$3,175 Estimated rent
Home value
$594,600
$565,000 - $624,000
$3,175/mo
Zestimate® history
Loading...
Owner options
Explore your selling options
What's special
Discounted Financing Terms Available through April 30, 2025 - Call for Details. *NEW ROOF 9/24*NEW WATER HEATER 1/25* NEW ELECTRICAL 3/25.*NEW FLOORING 4/25.* NEW EXTERIOR AND INTERIOR PAINT 3/25* Step inside this inviting split-level home nestled on a mature lot in a quiet cul-de-sac, in the heart of sought after Highlands Ranch. Featuring three bedrooms and three updated baths, along with two large living spaces and an unfinished basement, this home affords many options for today's buyer. The kitchen is fully remodeled and features white cabinetry and stainless appliances, and leads out onto the spacious rear patio. The lower level features an additional expansive living space along with the third bedroom. An additional 510 square feet unfinished basement awaits your imagination! The tranquil and tree lined rear yard provides a private and serene space to relax or entertain friends. Just a moments' walk from Northridge Rec Center and a couple minutes' drive from numerous restaurants, grocery stores and easy access to C-470.
Zillow last checked: 8 hours ago
Listing updated: June 02, 2025 at 03:01pm
Listed by:
Reuben McKelvey 303-320-5733 reuben.mckelvey@coloradohomes.com,
Coldwell Banker Realty 18
Bought with:
Nissa Schumacher, 100087754
8z Real Estate
Source: REcolorado,MLS#: 8657475
Facts & features
Interior
Bedrooms & bathrooms
- Bedrooms: 3
- Bathrooms: 3
- Full bathrooms: 1
- 3/4 bathrooms: 2
Primary bedroom
- Level: Upper
Bedroom
- Level: Upper
Bedroom
- Level: Lower
Primary bathroom
- Level: Upper
Bathroom
- Level: Upper
Bathroom
- Level: Lower
Family room
- Level: Lower
Kitchen
- Level: Main
Laundry
- Level: Lower
Living room
- Level: Main
Heating
- Forced Air
Cooling
- Central Air
Appliances
- Included: Dishwasher, Dryer, Microwave, Oven, Range, Refrigerator, Washer
Features
- Eat-in Kitchen, High Ceilings, Wet Bar
- Flooring: Carpet, Laminate
- Windows: Double Pane Windows
- Basement: Partial,Sump Pump,Unfinished
Interior area
- Total structure area: 2,262
- Total interior livable area: 2,262 sqft
- Finished area above ground: 1,752
- Finished area below ground: 0
Property
Parking
- Total spaces: 2
- Parking features: Concrete
- Attached garage spaces: 2
Features
- Levels: Multi/Split
- Patio & porch: Front Porch, Patio
- Exterior features: Private Yard, Rain Gutters
- Fencing: Partial
Lot
- Size: 7,884 sqft
- Features: Cul-De-Sac, Landscaped
Details
- Parcel number: R0250421
- Zoning: PDU
- Special conditions: Standard
Construction
Type & style
- Home type: SingleFamily
- Architectural style: Contemporary
- Property subtype: Single Family Residence
Materials
- Wood Siding
- Foundation: Concrete Perimeter, Slab
- Roof: Composition
Condition
- Updated/Remodeled
- Year built: 1981
Utilities & green energy
- Sewer: Public Sewer
- Water: Public
- Utilities for property: Electricity Connected
Community & neighborhood
Location
- Region: Highlands Ranch
- Subdivision: Highlands Ranch
HOA & financial
HOA
- Has HOA: Yes
- HOA fee: $171 quarterly
- Amenities included: Clubhouse, Fitness Center, Pool, Tennis Court(s)
- Association name: HRCA
- Association phone: 303-791-2500
Other
Other facts
- Listing terms: 1031 Exchange,Cash,Conventional,FHA,VA Loan
- Ownership: Individual
- Road surface type: Paved
Price history
| Date | Event | Price |
|---|---|---|
| 6/2/2025 | Sold | $599,900$265/sqft |
Source: | ||
| 5/9/2025 | Pending sale | $599,900$265/sqft |
Source: | ||
| 5/5/2025 | Price change | $599,900-4%$265/sqft |
Source: | ||
| 4/16/2025 | Listed for sale | $625,000+9.6%$276/sqft |
Source: | ||
| 2/25/2025 | Listing removed | $570,000$252/sqft |
Source: | ||
Public tax history
| Year | Property taxes | Tax assessment |
|---|---|---|
| 2025 | $3,083 +0.2% | $37,190 -13.7% |
| 2024 | $3,077 +8.7% | $43,090 -1% |
| 2023 | $2,830 -3.9% | $43,510 +40.4% |
Find assessor info on the county website
Neighborhood: 80126
Nearby schools
GreatSchools rating
- 8/10Northridge Elementary SchoolGrades: PK-6Distance: 0.4 mi
- 5/10Mountain Ridge Middle SchoolGrades: 7-8Distance: 1.7 mi
- 9/10Mountain Vista High SchoolGrades: 9-12Distance: 2.6 mi
Schools provided by the listing agent
- Elementary: Northridge
- Middle: Mountain Ridge
- High: Mountain Vista
- District: Douglas RE-1
Source: REcolorado. This data may not be complete. We recommend contacting the local school district to confirm school assignments for this home.
Get a cash offer in 3 minutes
Find out how much your home could sell for in as little as 3 minutes with a no-obligation cash offer.
Estimated market value$594,600
Get a cash offer in 3 minutes
Find out how much your home could sell for in as little as 3 minutes with a no-obligation cash offer.
Estimated market value
$594,600
