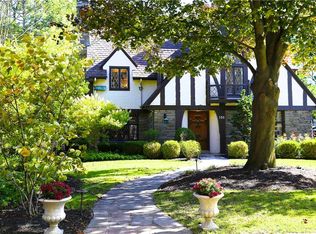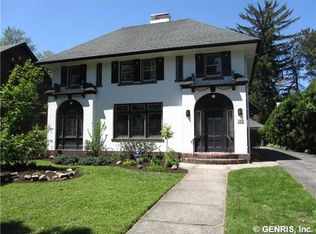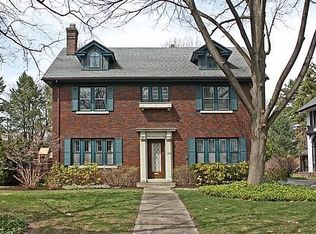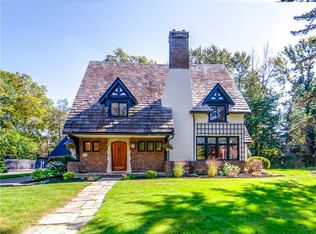BACK ON THE MARKET! Originally built and designed by The Pike Company, for the company's founder John Pike, this property has all of the craftsmanship you would expect from an exquisite example of Federal-style architecture. Fully brick construction, using the Flemish-Bonding technique, there are hardwood floors throughout, a beautifully maintained slate roof, loads of crown moulding and trim work, as well as beautifully detailed windows. There is a separate approved building lot that is also included with the purchase price.
This property is off market, which means it's not currently listed for sale or rent on Zillow. This may be different from what's available on other websites or public sources.



