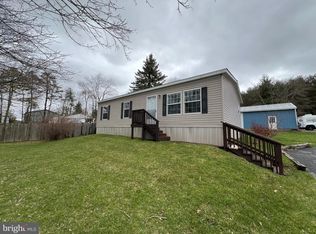Sold for $253,000
$253,000
130 Greens Valley Rd, Centre Hall, PA 16828
3beds
1,248sqft
Single Family Residence
Built in 2010
0.5 Acres Lot
$261,600 Zestimate®
$203/sqft
$1,796 Estimated rent
Home value
$261,600
$235,000 - $293,000
$1,796/mo
Zestimate® history
Loading...
Owner options
Explore your selling options
What's special
Looking for an investment property, a second home to enjoy all that Happy Valley offers, or a place to call your home year round? This nicely sized 3 Bedroom, 2 Bathroom, Ranch style home, built in 2010, is conveniently located only minutes to Centre Hall and the Grange Fair, 12 minutes to downtown Bellefonte, and 15 minutes from State College and Beaver Stadium! A quiet street and peaceful setting allows for time outdoors on a nicely sized .50 acre parcel with lovely mountain views! There is plenty of space to entertain your family and guests on both of the 12x24 front and back decks. Walk into an open floor plan with a spacious Living Room, Dining area, and Kitchen with tons of cabinetry and a large center island with counter seating. The Primary Suite has a nicely sized Bedroom, closet and private Bathroom while the other two bedrooms share a full Bathroom. The main floor Laundry has pantry storage and access to the side yard. Add your own personal touch to the unfinished walk-out basement or use it for additional storage space. Two sheds are included for your outdoor supplies and lawn equipment. Plenty of parking on the long driveway. Schedule your tour today!
Zillow last checked: 8 hours ago
Listing updated: February 26, 2025 at 08:52am
Listed by:
Lisa Schroeder 814-574-0235,
Kissinger, Bigatel & Brower
Bought with:
Flavia Barger, RS358036
Keller Williams Advantage Realty
Source: Bright MLS,MLS#: PACE2511974
Facts & features
Interior
Bedrooms & bathrooms
- Bedrooms: 3
- Bathrooms: 2
- Full bathrooms: 2
- Main level bathrooms: 2
- Main level bedrooms: 3
Basement
- Area: 1248
Heating
- Forced Air, Oil
Cooling
- Ceiling Fan(s), Window Unit(s), Electric
Appliances
- Included: Washer, Dryer, Oven/Range - Electric, Dishwasher, Refrigerator, Water Heater
- Laundry: Main Level, Laundry Room
Features
- Entry Level Bedroom, Primary Bath(s), Combination Kitchen/Dining, Ceiling Fan(s), Open Floorplan, Kitchen Island, Walk-In Closet(s)
- Flooring: Vinyl, Carpet
- Windows: Insulated Windows, Double Hung
- Basement: Exterior Entry,Walk-Out Access,Windows,Workshop,Interior Entry,Unfinished
- Has fireplace: No
Interior area
- Total structure area: 2,496
- Total interior livable area: 1,248 sqft
- Finished area above ground: 1,248
- Finished area below ground: 0
Property
Parking
- Total spaces: 6
- Parking features: Driveway, Gravel
- Uncovered spaces: 6
Accessibility
- Accessibility features: None
Features
- Levels: One
- Stories: 1
- Patio & porch: Deck
- Pool features: None
Lot
- Size: 0.50 Acres
- Features: Landscaped, Front Yard, Rear Yard, SideYard(s), Year Round Access, Sloped
Details
- Additional structures: Above Grade, Below Grade
- Parcel number: 13006A,017,0000
- Zoning: R
- Special conditions: Standard
Construction
Type & style
- Home type: SingleFamily
- Architectural style: Ranch/Rambler
- Property subtype: Single Family Residence
Materials
- Vinyl Siding, Block
- Foundation: Block, Permanent
- Roof: Shingle
Condition
- Very Good
- New construction: No
- Year built: 2010
Utilities & green energy
- Electric: 200+ Amp Service
- Sewer: Public Sewer
- Water: Well
Community & neighborhood
Location
- Region: Centre Hall
- Subdivision: None Available
- Municipality: SPRING TWP
Other
Other facts
- Listing agreement: Exclusive Right To Sell
- Listing terms: Cash,Conventional,FHA,VA Loan
- Ownership: Fee Simple
- Road surface type: Paved
Price history
| Date | Event | Price |
|---|---|---|
| 2/26/2025 | Sold | $253,000-2.3%$203/sqft |
Source: | ||
| 1/20/2025 | Pending sale | $258,900$207/sqft |
Source: | ||
| 11/16/2024 | Price change | $258,900-3.8%$207/sqft |
Source: | ||
| 11/4/2024 | Pending sale | $269,000$216/sqft |
Source: | ||
| 9/27/2024 | Listed for sale | $269,000+12.1%$216/sqft |
Source: | ||
Public tax history
| Year | Property taxes | Tax assessment |
|---|---|---|
| 2024 | $2,111 +2.8% | $31,660 |
| 2023 | $2,053 +3.3% | $31,660 |
| 2022 | $1,988 +0.4% | $31,660 |
Find assessor info on the county website
Neighborhood: 16828
Nearby schools
GreatSchools rating
- 7/10Pleasant Gap El SchoolGrades: K-5Distance: 1.7 mi
- 6/10Bellefonte Area Middle SchoolGrades: 6-8Distance: 5.4 mi
- 6/10Bellefonte Area High SchoolGrades: 9-12Distance: 5.1 mi
Schools provided by the listing agent
- High: Bellefonte Area
- District: Bellefonte Area
Source: Bright MLS. This data may not be complete. We recommend contacting the local school district to confirm school assignments for this home.

Get pre-qualified for a loan
At Zillow Home Loans, we can pre-qualify you in as little as 5 minutes with no impact to your credit score.An equal housing lender. NMLS #10287.
