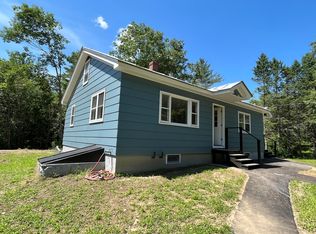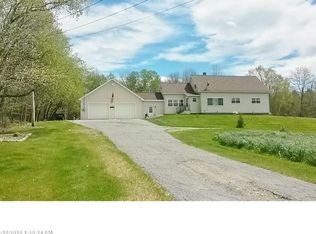Closed
$240,000
130 Gogan Road, Benton, ME 04901
2beds
1,648sqft
Single Family Residence
Built in 1900
1.1 Acres Lot
$273,700 Zestimate®
$146/sqft
$1,639 Estimated rent
Home value
$273,700
$257,000 - $290,000
$1,639/mo
Zestimate® history
Loading...
Owner options
Explore your selling options
What's special
Be prepared to wow your friends and family with this nicely updated 1900 era cape in Benton! Enter the home through the impressive kitchen which features exposed original wooden beams, a two tiered island with granite and wood countertops, newer cabinetry with soft close drawers, stainless appliances and beautiful light fixtures. Stackable laundry hides behind the bifold doors and access to the pantry is through the sliding barn door. Continue to impress with a formal dining room that boasts refinished original hardwood flooring and recently painted walls. The spacious bathroom includes a tiled full size tub, luxury vinyl flooring and a large single vanity. The exposed beams carry on throughout the whole first level and really stand out as you enter the living room, which has stunning hardwood flooring laid in an intricate boxed in pattern. Set up a perfect office space opposite of the of the living room with a 3/4 wall separating the two. That space could also double as bedroom if needed. Two bedrooms with tons of storage space are upstairs. A small, pine door in the second bedroom leads to a semi finished space that could be used for a ton of dry storage, or be turned into a variety of different spaces. Don't forget about the 16'x24' shed outside with enough space to house a vehicle if needed and overhead storage above. Enjoy the rural lifestyle on over an acre of land and also get to I-95 in less than a 10 minute drive.
Zillow last checked: 8 hours ago
Listing updated: April 24, 2025 at 12:54pm
Listed by:
Brookewood Realty
Bought with:
EXP Realty
Source: Maine Listings,MLS#: 1553633
Facts & features
Interior
Bedrooms & bathrooms
- Bedrooms: 2
- Bathrooms: 1
- Full bathrooms: 1
Bedroom 1
- Level: Second
Bedroom 1
- Level: Second
Dining room
- Level: First
Kitchen
- Level: First
Living room
- Level: First
Office
- Level: First
Heating
- Forced Air, Heat Pump, Hot Water
Cooling
- Heat Pump
Appliances
- Included: Dishwasher, Dryer, Microwave, Electric Range, Refrigerator, Washer
Features
- 1st Floor Bedroom, Bathtub, Pantry, Shower, Storage
- Flooring: Tile, Vinyl, Wood
- Basement: Interior Entry,Dirt Floor,Crawl Space,Brick/Mortar
- Has fireplace: No
Interior area
- Total structure area: 1,648
- Total interior livable area: 1,648 sqft
- Finished area above ground: 1,648
- Finished area below ground: 0
Property
Parking
- Parking features: Gravel, 5 - 10 Spaces, Storage
Features
- Patio & porch: Deck
Lot
- Size: 1.10 Acres
- Features: Near Town, Rural, Level, Wooded
Details
- Additional structures: Shed(s)
- Parcel number: BNTNM06L58
- Zoning: Rural
- Other equipment: Cable
Construction
Type & style
- Home type: SingleFamily
- Architectural style: Cape Cod
- Property subtype: Single Family Residence
Materials
- Wood Frame, Vinyl Siding
- Foundation: Slab, Stone, Brick/Mortar
- Roof: Shingle
Condition
- Year built: 1900
Utilities & green energy
- Electric: Circuit Breakers
- Sewer: Private Sewer, Septic Design Available
- Water: Private, Well
Community & neighborhood
Location
- Region: Benton
Other
Other facts
- Road surface type: Paved
Price history
| Date | Event | Price |
|---|---|---|
| 5/5/2023 | Sold | $240,000+2.2%$146/sqft |
Source: | ||
| 4/8/2023 | Pending sale | $234,900$143/sqft |
Source: | ||
| 4/6/2023 | Listed for sale | $234,900$143/sqft |
Source: | ||
| 3/14/2023 | Pending sale | $234,900$143/sqft |
Source: | ||
| 3/9/2023 | Listed for sale | $234,900+4.4%$143/sqft |
Source: | ||
Public tax history
| Year | Property taxes | Tax assessment |
|---|---|---|
| 2024 | $3,357 +12.4% | $231,540 |
| 2023 | $2,987 -0.8% | $231,540 |
| 2022 | $3,010 +116.9% | $231,540 +197% |
Find assessor info on the county website
Neighborhood: 04901
Nearby schools
GreatSchools rating
- 4/10Benton Elementary SchoolGrades: 1-6Distance: 3.2 mi
- 2/10Lawrence Jr High SchoolGrades: 7-8Distance: 4.4 mi
- 3/10Lawrence High SchoolGrades: 9-12Distance: 4.4 mi

Get pre-qualified for a loan
At Zillow Home Loans, we can pre-qualify you in as little as 5 minutes with no impact to your credit score.An equal housing lender. NMLS #10287.

