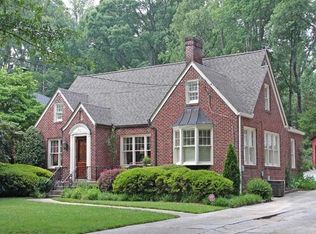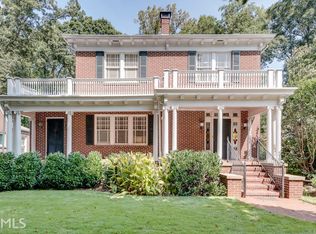Closed
$900,000
130 Glenn Cir, Decatur, GA 30030
5beds
3,858sqft
Single Family Residence
Built in 1938
0.4 Acres Lot
$1,046,700 Zestimate®
$233/sqft
$4,897 Estimated rent
Home value
$1,046,700
$963,000 - $1.15M
$4,897/mo
Zestimate® history
Loading...
Owner options
Explore your selling options
What's special
Welcome to your dream home located in Glenwood Estates. This breathtaking home is the epitome of sophistication and elegance. Glenwood Estates is in the heart of the City of Decatur, blocks from Decatur square. Also located only 3 miles from Emory University. The city of Decatur offers a variety of dining options ranging from upscale bistros to casual eateries and has a number of beautiful parks. As you approach this home, the first thing you notice is its stunning four-sided brick Tudor-style architecture. It is elegant and charming. From the moment you step inside, you'll be captivated by the stunning architectural design, the exquisite attention to detail, and the premium finishes that adorn every room. The first floor boasts a spacious and inviting living room, with an abundance of natural light. The first floor also features a dining room that easily accommodates a large table for family dinners and entertaining guests. One of the most notable features of this house is its completely renovated kitchen. The kitchen is a chef's dream, equipped with state-of-the-art appliances, ample counter space, and an island perfect for meal prep and gathering with friends and family. The white cabinetry and subway tile backsplash create a clean and modern feel, while the hardwood floors add warmth and contrast. On the first floor, you'll also find three bedrooms and two baths. One of the bedrooms is ideal for an office. As you enter the office, you're immediately struck by the sense of calm that envelops you. Imagine a space that is well-organized and tidy, with a clean and minimalistic design that allows you to focus on your work without any distractions. The natural light streaming in through the large double doors creates a warm and inviting atmosphere. As you step out onto the deck, you're immediately struck by the stunning view of nature that stretches out before you. The deck is spacious, with plenty of room for a table and chairs, a grill, and other outdoor furniture. The deck is built out of sturdy wood, and its polished surface reflects the sunlight, creating a warm and inviting ambiance. As you ascend the stairs to the second level, you'll find two more bedrooms and an additional bathroom. The bedrooms on the second floor offer privacy, walk in closets, and seclusion, perfect for an owneras suite, guest room, or even a gym. The unfinished basement is a blank canvas waiting to be transformed into your dream space. It is a bare-bones area that can be customized to fit your specific needs and style. This home is the ultimate sanctuary for relaxation and entertainment. The neighborhood is peaceful and serene, with tree-lined streets and well-manicured lawns. Schedule a viewing today and see for yourself why this home is the perfect fit for you. With its prime location and beautiful design this home is sure to impress. Contact your Real Estate Agent now to arrange a viewing and take the first step toward making this house your home. ****The home has recently been appraised by the prestigious appraisal firm D.S. Murphy & Associates for $985,000.
Zillow last checked: 8 hours ago
Listing updated: October 13, 2023 at 09:33am
Listed by:
Pam Landzhev 404-429-5216,
eXp Realty
Bought with:
Sonia Hellen, 376774
HomeSmart
Source: GAMLS,MLS#: 10178851
Facts & features
Interior
Bedrooms & bathrooms
- Bedrooms: 5
- Bathrooms: 3
- Full bathrooms: 3
- Main level bathrooms: 2
- Main level bedrooms: 3
Heating
- Central
Cooling
- Central Air
Appliances
- Included: Cooktop, Dishwasher, Dryer, Oven/Range (Combo), Refrigerator, Stainless Steel Appliance(s), Washer
- Laundry: In Basement
Features
- Bookcases, High Ceilings, Other, Rear Stairs, Separate Shower, Walk-In Closet(s)
- Flooring: Carpet, Hardwood
- Basement: Unfinished
- Number of fireplaces: 1
Interior area
- Total structure area: 3,858
- Total interior livable area: 3,858 sqft
- Finished area above ground: 2,804
- Finished area below ground: 1,054
Property
Parking
- Parking features: Garage
- Has garage: Yes
Features
- Levels: Three Or More
- Stories: 3
Lot
- Size: 0.40 Acres
- Features: Other
Details
- Parcel number: 15 247 08 020
Construction
Type & style
- Home type: SingleFamily
- Architectural style: Brick 4 Side,Tudor
- Property subtype: Single Family Residence
Materials
- Brick
- Roof: Composition
Condition
- Resale
- New construction: No
- Year built: 1938
Utilities & green energy
- Sewer: Public Sewer
- Water: Public
- Utilities for property: Cable Available, Electricity Available, High Speed Internet, Natural Gas Available, Phone Available, Sewer Available, Water Available
Community & neighborhood
Community
- Community features: Near Shopping
Location
- Region: Decatur
- Subdivision: Glenwood Estates
Other
Other facts
- Listing agreement: Exclusive Right To Sell
Price history
| Date | Event | Price |
|---|---|---|
| 10/12/2023 | Sold | $900,000+0%$233/sqft |
Source: | ||
| 9/18/2023 | Pending sale | $899,999$233/sqft |
Source: | ||
| 9/11/2023 | Contingent | $899,999$233/sqft |
Source: | ||
| 9/11/2023 | Price change | $899,999-5.2%$233/sqft |
Source: | ||
| 8/23/2023 | Price change | $949,500-1.6%$246/sqft |
Source: | ||
Public tax history
| Year | Property taxes | Tax assessment |
|---|---|---|
| 2025 | $28,906 +28.6% | $405,160 +29.7% |
| 2024 | $22,481 +377101.3% | $312,320 +14.5% |
| 2023 | $6 -4.2% | $272,800 +20.8% |
Find assessor info on the county website
Neighborhood: Glenwood Estates
Nearby schools
GreatSchools rating
- NANew Glennwood ElementaryGrades: PK-2Distance: 0.2 mi
- 8/10Beacon Hill Middle SchoolGrades: 6-8Distance: 1 mi
- 9/10Decatur High SchoolGrades: 9-12Distance: 0.8 mi
Schools provided by the listing agent
- Elementary: Glennwood
- Middle: Beacon Hill
- High: Decatur
Source: GAMLS. This data may not be complete. We recommend contacting the local school district to confirm school assignments for this home.
Get a cash offer in 3 minutes
Find out how much your home could sell for in as little as 3 minutes with a no-obligation cash offer.
Estimated market value$1,046,700
Get a cash offer in 3 minutes
Find out how much your home could sell for in as little as 3 minutes with a no-obligation cash offer.
Estimated market value
$1,046,700

