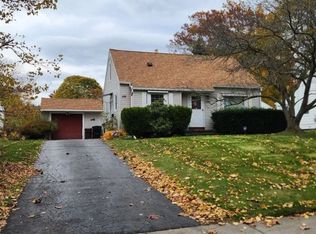Closed
$225,000
130 Glenbrook Rd, Rochester, NY 14616
3beds
1,200sqft
Single Family Residence
Built in 1950
0.28 Acres Lot
$244,100 Zestimate®
$188/sqft
$2,379 Estimated rent
Home value
$244,100
$222,000 - $266,000
$2,379/mo
Zestimate® history
Loading...
Owner options
Explore your selling options
What's special
STEP INTO THIS BEAUTIFULLY UPDATED RANCH ON A CORNER LOT, FEATURING A MODERN KITCHEN WITH BUTCHER BLOCK COUNTERTOPS AND NEW APPLIANCES FROM 2022. ENJOY A CONVERTED BREEZEWAY TURNED INTO AN ELEGANT DINING ROOM WITH NEW SLIDERS LEADING TO A COZY BACKYARD PATIO. RECENT UPDATES INCLUDE A 2022 BATHROOM REMODEL, NEW GUTTERS, AND EPOXY FLOORS IN THE GARAGE AND BASEMENT. ADDITIONAL IMPROVEMENTS: GLASS BLOCK WINDOWS (2009), A NEW LIVING ROOM WINDOW WITH SLIDERS (2020), AND LAMINATE FLOORING IN MAIN LIVING AREAS (2020). TWO LAUNDRY ROOMS FOR ADDED CONVENIENCE, WITH THE LATEST ADDED UPSTAIRS IN 2021. WELL-PROPORTIONED BEDROOMS AND A PARTIALLY FINISHED BASEMENT THAT INCLUDES AN OFFICE SPACE ROUND OUT THIS MUST-SEE HOME. DIFFERENCE IN SQUARE FOOTAGE IS PER SELLER MEASUREMENTS. DELAYED NEGOTIATIONS ON JULY 22ND AT 4PM.
Zillow last checked: 8 hours ago
Listing updated: August 26, 2024 at 05:34am
Listed by:
Hollis A. Creek 585-400-4000,
Howard Hanna
Bought with:
Austin James Moyer, 10401360444
Coldwell Banker Custom Realty
Source: NYSAMLSs,MLS#: R1552147 Originating MLS: Rochester
Originating MLS: Rochester
Facts & features
Interior
Bedrooms & bathrooms
- Bedrooms: 3
- Bathrooms: 2
- Full bathrooms: 1
- 1/2 bathrooms: 1
- Main level bathrooms: 1
- Main level bedrooms: 3
Heating
- Gas, Forced Air, Hot Water
Cooling
- Central Air
Appliances
- Included: Dryer, Dishwasher, Electric Cooktop, Electric Oven, Electric Range, Disposal, Gas Water Heater, Refrigerator, Washer
- Laundry: Main Level
Features
- Cathedral Ceiling(s), Living/Dining Room, Sliding Glass Door(s), Programmable Thermostat
- Flooring: Ceramic Tile, Hardwood, Luxury Vinyl, Varies
- Doors: Sliding Doors
- Basement: Full,Partially Finished,Sump Pump
- Has fireplace: No
Interior area
- Total structure area: 1,200
- Total interior livable area: 1,200 sqft
Property
Parking
- Total spaces: 1
- Parking features: Attached, Electricity, Garage, Heated Garage, Workshop in Garage, Garage Door Opener
- Attached garage spaces: 1
Features
- Levels: One
- Stories: 1
- Patio & porch: Patio
- Exterior features: Blacktop Driveway, Fence, Patio, Private Yard, See Remarks
- Fencing: Partial
Lot
- Size: 0.28 Acres
- Dimensions: 70 x 175
- Features: Corner Lot, Rectangular, Rectangular Lot
Details
- Parcel number: 2628000604100002001000
- Special conditions: Standard
Construction
Type & style
- Home type: SingleFamily
- Architectural style: Ranch
- Property subtype: Single Family Residence
Materials
- Vinyl Siding
- Foundation: Block
- Roof: Asphalt
Condition
- Resale
- Year built: 1950
Utilities & green energy
- Sewer: Connected
- Water: Connected, Public
- Utilities for property: Cable Available, High Speed Internet Available, Sewer Connected, Water Connected
Community & neighborhood
Location
- Region: Rochester
- Subdivision: Willowbrook Add Sec 02
Other
Other facts
- Listing terms: Cash,Conventional,FHA,VA Loan
Price history
| Date | Event | Price |
|---|---|---|
| 8/23/2024 | Sold | $225,000+32.4%$188/sqft |
Source: | ||
| 7/24/2024 | Pending sale | $169,900$142/sqft |
Source: | ||
| 7/16/2024 | Listed for sale | $169,900$142/sqft |
Source: | ||
| 9/25/2023 | Listing removed | -- |
Source: | ||
| 9/12/2023 | Listed for sale | $169,900+63.5%$142/sqft |
Source: | ||
Public tax history
| Year | Property taxes | Tax assessment |
|---|---|---|
| 2024 | -- | $101,700 |
| 2023 | -- | $101,700 -4.1% |
| 2022 | -- | $106,000 |
Find assessor info on the county website
Neighborhood: 14616
Nearby schools
GreatSchools rating
- NAEnglish Village Elementary SchoolGrades: K-2Distance: 0.7 mi
- 5/10Arcadia Middle SchoolGrades: 6-8Distance: 1.7 mi
- 6/10Arcadia High SchoolGrades: 9-12Distance: 1.6 mi
Schools provided by the listing agent
- District: Greece
Source: NYSAMLSs. This data may not be complete. We recommend contacting the local school district to confirm school assignments for this home.
