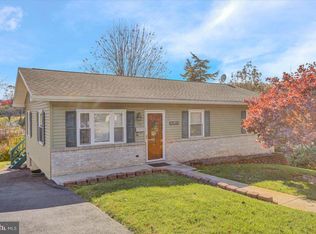Sold for $265,000 on 08/09/24
$265,000
130 Gerald Ave, Shillington, PA 19607
3beds
1,755sqft
Single Family Residence
Built in 1970
7,405 Square Feet Lot
$284,100 Zestimate®
$151/sqft
$2,279 Estimated rent
Home value
$284,100
$259,000 - $310,000
$2,279/mo
Zestimate® history
Loading...
Owner options
Explore your selling options
What's special
Welcome to 130 Gerald Ave in the Governor Mifflin School District! This well-maintained ranch home offers three bedrooms, one full/two half bathrooms, and off-street parking. The eat-in kitchen has been nicely renovated with a tile backsplash and matching stainless steel appliances. All three bedrooms are located on the main level of the home. The lower level of the home provides additional living space and another large room that could be used as a workshop or for storage.
Zillow last checked: 8 hours ago
Listing updated: August 12, 2024 at 02:18am
Listed by:
Samuel Padovani 484-955-9599,
RE/MAX Of Reading,
Co-Listing Team: The Matt Wolf Team, Co-Listing Agent: Matthew Wolf 610-587-3844,
RE/MAX Of Reading
Bought with:
Elizabeth Hall, RS315702
Kingsway Realty - Ephrata
Source: Bright MLS,MLS#: PABK2045496
Facts & features
Interior
Bedrooms & bathrooms
- Bedrooms: 3
- Bathrooms: 3
- Full bathrooms: 1
- 1/2 bathrooms: 2
- Main level bathrooms: 2
- Main level bedrooms: 3
Basement
- Area: 865
Heating
- Baseboard, Forced Air, Electric
Cooling
- Ductless, Central Air, Electric
Appliances
- Included: Refrigerator, Stainless Steel Appliance(s), Dishwasher, Oven/Range - Electric, Water Heater, Washer, Dryer, Exhaust Fan, Self Cleaning Oven, Electric Water Heater
- Laundry: In Basement, Washer In Unit, Dryer In Unit, Laundry Room
Features
- Ceiling Fan(s), Dining Area, Entry Level Bedroom, Exposed Beams, Family Room Off Kitchen, Floor Plan - Traditional, Combination Kitchen/Dining, Kitchen - Table Space, Eat-in Kitchen, Dry Wall
- Flooring: Carpet, Luxury Vinyl, Hardwood, Ceramic Tile
- Basement: Connecting Stairway,Partial,Interior Entry,Exterior Entry,Partially Finished,Rear Entrance,Shelving,Walk-Out Access,Windows,Workshop,Drain
- Has fireplace: No
Interior area
- Total structure area: 1,985
- Total interior livable area: 1,755 sqft
- Finished area above ground: 1,120
- Finished area below ground: 635
Property
Parking
- Total spaces: 1
- Parking features: Driveway, Off Street, On Street
- Uncovered spaces: 1
Accessibility
- Accessibility features: None
Features
- Levels: One
- Stories: 1
- Patio & porch: Patio, Porch, Deck
- Exterior features: Sidewalks, Lighting, Rain Gutters
- Pool features: None
Lot
- Size: 7,405 sqft
- Dimensions: 126 x 61
- Features: Front Yard, Rear Yard, SideYard(s), Level, Sloped, Suburban
Details
- Additional structures: Above Grade, Below Grade
- Parcel number: 39438512961996
- Zoning: RES
- Special conditions: Standard
Construction
Type & style
- Home type: SingleFamily
- Architectural style: Ranch/Rambler
- Property subtype: Single Family Residence
Materials
- Frame, Brick, Vinyl Siding
- Foundation: Block
- Roof: Pitched,Shingle
Condition
- Very Good
- New construction: No
- Year built: 1970
Utilities & green energy
- Electric: Circuit Breakers
- Sewer: Public Sewer
- Water: Public
- Utilities for property: Cable Available
Community & neighborhood
Location
- Region: Shillington
- Subdivision: Rolling Hills
- Municipality: CUMRU TWP
Other
Other facts
- Listing agreement: Exclusive Right To Sell
- Listing terms: Conventional,Cash,FHA,VA Loan
- Ownership: Fee Simple
Price history
| Date | Event | Price |
|---|---|---|
| 8/9/2024 | Sold | $265,000+10.5%$151/sqft |
Source: | ||
| 7/10/2024 | Pending sale | $239,900$137/sqft |
Source: | ||
| 7/10/2024 | Listing removed | -- |
Source: | ||
| 7/8/2024 | Listed for sale | $239,900+91.2%$137/sqft |
Source: | ||
| 8/6/2014 | Sold | $125,500+0.4%$72/sqft |
Source: Public Record | ||
Public tax history
| Year | Property taxes | Tax assessment |
|---|---|---|
| 2025 | $3,817 +3.2% | $80,400 |
| 2024 | $3,699 +2.9% | $80,400 |
| 2023 | $3,596 +2.6% | $80,400 |
Find assessor info on the county website
Neighborhood: 19607
Nearby schools
GreatSchools rating
- 7/10Cumru El SchoolGrades: PK-4Distance: 2.2 mi
- 4/10Governor Mifflin Middle SchoolGrades: 7-8Distance: 1.7 mi
- 6/10Governor Mifflin Senior High SchoolGrades: 9-12Distance: 1.9 mi
Schools provided by the listing agent
- District: Governor Mifflin
Source: Bright MLS. This data may not be complete. We recommend contacting the local school district to confirm school assignments for this home.

Get pre-qualified for a loan
At Zillow Home Loans, we can pre-qualify you in as little as 5 minutes with no impact to your credit score.An equal housing lender. NMLS #10287.
Sell for more on Zillow
Get a free Zillow Showcase℠ listing and you could sell for .
$284,100
2% more+ $5,682
With Zillow Showcase(estimated)
$289,782