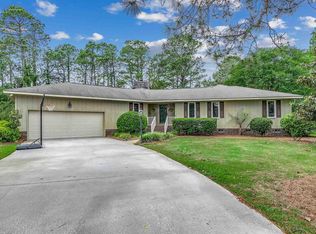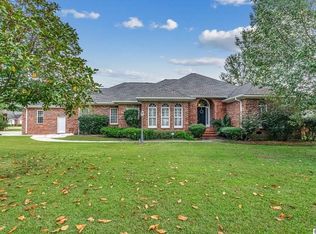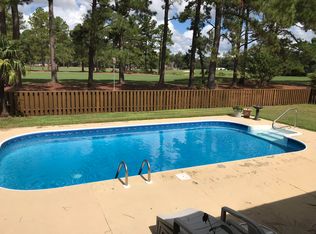This all brick 5BD, 4.5BA ranch could be yours with over 3500 heated sf, a private golf course lot (11th hole of Hackler course) and voluntary HOA where you can keep a boat, RV or most anything your heart desires. Love the real hardwood floors on the 1st level where you'll find the great room, formal dining, master bedroom, carolina room and den/study/library. Moving up to the 2nd level, you'll see how this home is perfectly suited for all with 5 more bedrooms (one could be a bonus room) and 3 bathrooms. This kitchen features solid surface countertops & backsplash, stainless appliances including cooktop and wall oven, a plethora of cabinets with crown molding, separate breakfast nook, plus pantry. Great room with propane fireplace, surround sound (wall-mounted speakers convey), custom built-in cabinets, chair rail, and crown molding. Formal dining room is meant for entertaining. Master bedroom & bath with his-n-hers closets (plus shoe closet) and double vanities, jacuzzi tub, and separate shower. Den adjacent to master BD can be fitness room, office or study -- you decide. Carolina room is perfect for relaxing. Laundry room with built-in cabinets can accommodate any type of washer and dryer. Upstairs, two bedrooms with Jack-n-Jill bathroom (2 vanities and separate toilet and tub). Two more bedrooms have private baths--maybe 2 in-law suites!? The bonus room has closets -- do I hear Bedroom 6 is needed? Security system including glass break, walk-in floored attic plus pull down stairs to separate floored attic for even more storage, wireless internet and booster system for cable and satellite, gutters, above ground pool (optional), 120 gal water heater, plus lawn irrigation and expansive concrete patio. It's time for you to call this your home in paradise!!
This property is off market, which means it's not currently listed for sale or rent on Zillow. This may be different from what's available on other websites or public sources.



