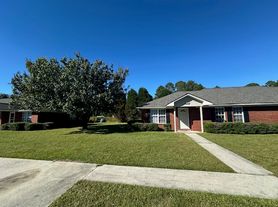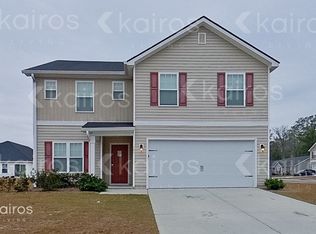130 Freesia Drive in Springfield, GA is a spacious 4-bedroom, 2.5-bath rental home with 2,152 sq. ft. of living space, available for immediate move-in.
Home Features
Lancaster model layout with open-concept design
4 bedrooms and 2.5 bathrooms, ideal for families
Upgraded bathrooms with granite countertops
Master suite includes a walk-in closet and spacious main bathroom
LVP flooring throughout for easy maintenance
Attached 2-car garage
Amenities
Central air conditioning
In-unit washer and dryer
Dishwasher, microwave, oven, and garbage disposal
Pet-friendly: Cats and dogs allowed (limit 1 each)
Location Highlights
Located in the Lonadine neighborhood, minutes from downtown Springfield
Walking distance to Effingham County Middle and High School
Close to shopping centers, grocery stores, and retail hubs
Easy access to major highways and public transportation
The tenant shall be responsible for the following:
Payment of all utilities
Regular replacement of water filters and air conditioning filters
Yard maintenance, including care of grass, trees, and pine straw
Pest control services
Smoking is strictly prohibited on premises
Pets upon owner approval (small only)
House for rent
Accepts Zillow applications
$2,290/mo
Fees may apply
130 Freesia Dr, Springfield, GA 31329
4beds
2,152sqft
Price may not include required fees and charges. Price shown reflects the lease term provided. Learn more|
Single family residence
Available now
No pets
Central air
In unit laundry
Attached garage parking
Forced air
What's special
Central air conditioningIn-unit washer and dryer
- 58 days |
- -- |
- -- |
Zillow last checked: 11 hours ago
Listing updated: February 02, 2026 at 11:36am
Travel times
Facts & features
Interior
Bedrooms & bathrooms
- Bedrooms: 4
- Bathrooms: 3
- Full bathrooms: 2
- 1/2 bathrooms: 1
Heating
- Forced Air
Cooling
- Central Air
Appliances
- Included: Dishwasher, Disposal, Dryer, Microwave, Oven, Range, Refrigerator, Washer
- Laundry: In Unit
Features
- Walk In Closet, Walk-In Closet(s)
- Flooring: Carpet, Hardwood
Interior area
- Total interior livable area: 2,152 sqft
Property
Parking
- Parking features: Attached
- Has attached garage: Yes
- Details: Contact manager
Features
- Exterior features: Heating system: Forced Air, Kitchen island, Walk In Closet
Details
- Parcel number: 0344D037
Construction
Type & style
- Home type: SingleFamily
- Property subtype: Single Family Residence
Community & HOA
Location
- Region: Springfield
Financial & listing details
- Lease term: 1 Year
Price history
| Date | Event | Price |
|---|---|---|
| 12/10/2025 | Listed for rent | $2,290$1/sqft |
Source: Zillow Rentals Report a problem | ||
| 12/10/2025 | Listing removed | $2,290$1/sqft |
Source: Zillow Rentals Report a problem | ||
| 11/13/2025 | Listed for rent | $2,290$1/sqft |
Source: Zillow Rentals Report a problem | ||
| 9/22/2024 | Listing removed | $2,290$1/sqft |
Source: Zillow Rentals Report a problem | ||
| 9/8/2024 | Listed for rent | $2,290-0.4%$1/sqft |
Source: Zillow Rentals Report a problem | ||
Neighborhood: 31329
Nearby schools
GreatSchools rating
- 7/10Springfield Elementary SchoolGrades: PK-5Distance: 2.9 mi
- 7/10Effingham County Middle SchoolGrades: 6-8Distance: 5.2 mi
- 6/10Effingham County High SchoolGrades: 9-12Distance: 5 mi

