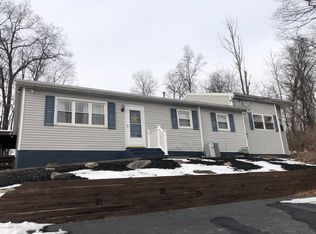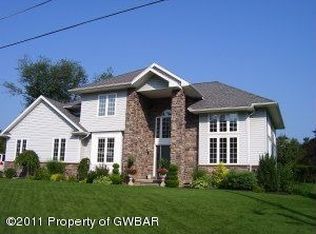Step into this Oasis of a backyard and you won't believe you are in Pennsylvania anymore! This contemporary home sits at the end of a street with total privacy. You can enjoy 30+ years of improvements done by the current owners. 4 bedrooms and 2 bathrooms on the main level with a family room and powder room on the lower level. All updated in a modern style. An additional recreation room and
This property is off market, which means it's not currently listed for sale or rent on Zillow. This may be different from what's available on other websites or public sources.

