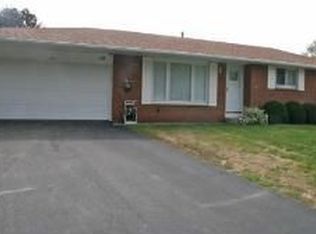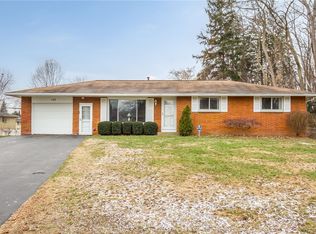Closed
$230,100
130 Frandee Ln, Rochester, NY 14626
3beds
1,180sqft
Single Family Residence
Built in 1971
0.29 Acres Lot
$243,900 Zestimate®
$195/sqft
$2,103 Estimated rent
Home value
$243,900
$227,000 - $261,000
$2,103/mo
Zestimate® history
Loading...
Owner options
Explore your selling options
What's special
BRICK RANCH on low traffic CUL DE SAC! Just under 1200 sq. ft. with 2 CAR GARAGE! Family Room with HARDWOOD FLRS, a GAS FIREPLACE and large picture window -letting in LOTS OF NATURAL LIGHT! Three bedrooms all with HARDWOODS and VINYL WINDOWS. FIRST FLOOR FULL BATH with a TILED TUB/SHOWER and UPDATED VANITY! Kitchen features wood cabinetry, neutral countertops and a large single basin sink overlooking the backyard! *APPLIANCES INCLUDED! Kitchen opens to the dining area! Large unfinished basement: plenty of storage or potential for finishing! FULLY FENCED-IN BACKYARD includes a concrete PATIO, Hot Tub (Negotiatble), with a removable pavilion shelter. Additional highlights include an 30 yr. architectural roof (2010), Vinyl Windows *ALL NEWER! Furnace/Central Air/Hot Water Heater all new in 2019! ....PROXIMITY! Conveniently located near Basil Marella Park, lots of shopping, restaurants, and the expressway, this home is ready for its next chapter. Showings start Thursday, 12/12/24, with delayed negotiations until Wednesday, 12/18/24, at 12 PM.
Zillow last checked: 8 hours ago
Listing updated: February 07, 2025 at 06:41am
Listed by:
Sara Verstraete 585-248-0250,
RE/MAX Realty Group,
Robert A. Schreiber 585-248-0250,
RE/MAX Realty Group
Bought with:
Kimberley D. Goluses, 10301213513
High Falls Sotheby's International
Source: NYSAMLSs,MLS#: R1580761 Originating MLS: Rochester
Originating MLS: Rochester
Facts & features
Interior
Bedrooms & bathrooms
- Bedrooms: 3
- Bathrooms: 1
- Full bathrooms: 1
- Main level bathrooms: 1
- Main level bedrooms: 3
Heating
- Gas, Forced Air
Cooling
- Central Air
Appliances
- Included: Dryer, Dishwasher, Disposal, Gas Oven, Gas Range, Gas Water Heater, Refrigerator, Washer
- Laundry: In Basement
Features
- Ceiling Fan(s), Separate/Formal Dining Room, Entrance Foyer, Eat-in Kitchen, Other, Pantry, See Remarks, Natural Woodwork, Bedroom on Main Level, Main Level Primary, Programmable Thermostat
- Flooring: Hardwood, Tile, Varies
- Windows: Thermal Windows
- Basement: Full,Sump Pump
- Number of fireplaces: 1
Interior area
- Total structure area: 1,180
- Total interior livable area: 1,180 sqft
Property
Parking
- Total spaces: 2
- Parking features: Attached, Garage, Driveway, Garage Door Opener
- Attached garage spaces: 2
Features
- Levels: One
- Stories: 1
- Patio & porch: Patio
- Exterior features: Blacktop Driveway, Fully Fenced, Patio
- Fencing: Full
Lot
- Size: 0.29 Acres
- Dimensions: 84 x 148
- Features: Cul-De-Sac, Irregular Lot, Residential Lot
Details
- Parcel number: 2628000741000004021000
- Special conditions: Standard
Construction
Type & style
- Home type: SingleFamily
- Architectural style: Ranch
- Property subtype: Single Family Residence
Materials
- Brick, Vinyl Siding, Copper Plumbing
- Foundation: Block
- Roof: Asphalt,Shingle
Condition
- Resale
- Year built: 1971
Utilities & green energy
- Electric: Circuit Breakers
- Sewer: Connected
- Water: Connected, Public
- Utilities for property: Cable Available, High Speed Internet Available, Sewer Connected, Water Connected
Community & neighborhood
Location
- Region: Rochester
- Subdivision: Delmar Estates Sec 02
Other
Other facts
- Listing terms: Cash,Conventional,FHA,VA Loan
Price history
| Date | Event | Price |
|---|---|---|
| 2/7/2025 | Sold | $230,100+27.9%$195/sqft |
Source: | ||
| 12/19/2024 | Pending sale | $179,900$152/sqft |
Source: | ||
| 12/11/2024 | Listed for sale | $179,900+62.8%$152/sqft |
Source: | ||
| 3/16/2012 | Sold | $110,500+0.5%$94/sqft |
Source: | ||
| 1/10/2012 | Listed for sale | $109,900+5.7%$93/sqft |
Source: Nothnagle REALTORS #R174091 Report a problem | ||
Public tax history
| Year | Property taxes | Tax assessment |
|---|---|---|
| 2024 | -- | $125,100 |
| 2023 | -- | $125,100 +8.8% |
| 2022 | -- | $115,000 |
Find assessor info on the county website
Neighborhood: 14626
Nearby schools
GreatSchools rating
- 4/10Brookside Elementary School CampusGrades: K-5Distance: 0.2 mi
- 3/10Olympia High SchoolGrades: 6-12Distance: 1.1 mi
Schools provided by the listing agent
- High: Olympia High School
- District: Greece
Source: NYSAMLSs. This data may not be complete. We recommend contacting the local school district to confirm school assignments for this home.

