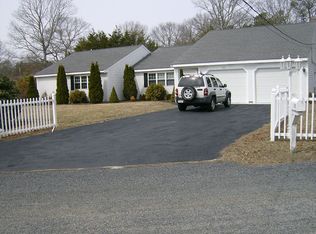Sold for $769,900
$769,900
130 Foxglove Road, Centerville, MA 02632
3beds
2,386sqft
Single Family Residence
Built in 1986
1.11 Acres Lot
$777,300 Zestimate®
$323/sqft
$3,911 Estimated rent
Home value
$777,300
$700,000 - $863,000
$3,911/mo
Zestimate® history
Loading...
Owner options
Explore your selling options
What's special
Newly renovated 3BR 2 1/2 Ba 2386 sqft Ranch w/2-car garage, 2 sheds/workshops on 1-acre quiet lot on a cul-de-sac! Big rooms,open floor plan. All NEW solid oak floors, interior & exterior paint, 3 Pella bay windows, new kitchen quartz counter tops, new laundry room, 3 updated bathrooms (1 private bath in the primary bedroom suite, a secondary full bath & a powder room near the garage and side entrance). Updated NAVIEN natural gas hot water heating system (2015) & solar panels make this house very Energy Efficient. The layout offers many extra rooms to entertain any season: an updated family room with fireplace connecting to the kitchen & sunroom, a dining room & big living room. Need separate space for a hobby or work? The 2 other buildings, a wide pine small barn used as a heated art studio & a workshop could also make a great home office or pool house. New Septic (2024) in the front of the lot leaves the back & side yard free for potential pool (buyers to verify project set-backs w/town). This could be your 1-floor living forever home without compromising on space! Seller offering buyer financial incentive.
Zillow last checked: 8 hours ago
Listing updated: May 22, 2025 at 01:23pm
Listed by:
Melanie Cauchon 508-776-5378,
Melanie Cauchon Real Estate
Bought with:
Kami Dimitrova, 9584691
EXIT Cape Realty
Source: CCIMLS,MLS#: 22404267
Facts & features
Interior
Bedrooms & bathrooms
- Bedrooms: 3
- Bathrooms: 3
- Full bathrooms: 2
- 1/2 bathrooms: 1
Primary bedroom
- Description: Flooring: Wood
- Features: Closet
- Level: First
Bedroom 2
- Features: Closet
- Level: First
Bedroom 3
- Features: Closet
- Level: First
Primary bathroom
- Features: Private Full Bath
Kitchen
- Description: Countertop(s): Quartz,Flooring: Wood
- Features: Breakfast Bar, Upgraded Cabinets
Heating
- Hot Water
Cooling
- Has cooling: Yes
Appliances
- Included: Dishwasher, Washer, Refrigerator, Electric Range, Electric Dryer, Gas Water Heater
- Laundry: First Floor
Features
- Flooring: Wood, Tile
- Has fireplace: No
Interior area
- Total structure area: 2,386
- Total interior livable area: 2,386 sqft
Property
Parking
- Total spaces: 8
- Parking features: Garage - Attached, Open
- Attached garage spaces: 2
- Has uncovered spaces: Yes
Features
- Stories: 1
Lot
- Size: 1.11 Acres
- Features: Cleared, Level
Details
- Additional structures: Outbuilding
- Parcel number: 149022
- Zoning: SPLIT RC;RF
- Special conditions: None
Construction
Type & style
- Home type: SingleFamily
- Architectural style: Ranch
- Property subtype: Single Family Residence
Materials
- Clapboard, Shingle Siding
- Foundation: Slab
- Roof: Asphalt, Pitched
Condition
- Updated/Remodeled, Actual
- New construction: No
- Year built: 1986
- Major remodel year: 2024
Utilities & green energy
- Sewer: Septic Tank
Green energy
- Energy generation: Solar
Community & neighborhood
Location
- Region: Centerville
Other
Other facts
- Listing terms: Conventional
- Road surface type: Paved
Price history
| Date | Event | Price |
|---|---|---|
| 5/21/2025 | Sold | $769,900-2.4%$323/sqft |
Source: | ||
| 4/13/2025 | Pending sale | $789,000$331/sqft |
Source: | ||
| 4/5/2025 | Price change | $789,000-0.1%$331/sqft |
Source: | ||
| 3/29/2025 | Price change | $789,900-1.1%$331/sqft |
Source: | ||
| 2/27/2025 | Price change | $799,000-0.1%$335/sqft |
Source: | ||
Public tax history
| Year | Property taxes | Tax assessment |
|---|---|---|
| 2025 | $6,172 +5.4% | $762,900 +1.7% |
| 2024 | $5,858 +8.9% | $750,000 +16.3% |
| 2023 | $5,380 +8.1% | $645,100 +25% |
Find assessor info on the county website
Neighborhood: Centerville
Nearby schools
GreatSchools rating
- 7/10West Villages Elementary SchoolGrades: K-3Distance: 1 mi
- 5/10Barnstable Intermediate SchoolGrades: 6-7Distance: 2.8 mi
- 4/10Barnstable High SchoolGrades: 8-12Distance: 3 mi
Schools provided by the listing agent
- District: Barnstable
Source: CCIMLS. This data may not be complete. We recommend contacting the local school district to confirm school assignments for this home.
Get a cash offer in 3 minutes
Find out how much your home could sell for in as little as 3 minutes with a no-obligation cash offer.
Estimated market value$777,300
Get a cash offer in 3 minutes
Find out how much your home could sell for in as little as 3 minutes with a no-obligation cash offer.
Estimated market value
$777,300
