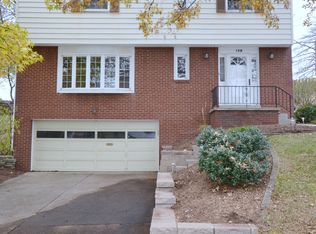Sold for $400,000
$400,000
130 Foxcroft Rd, Pittsburgh, PA 15220
4beds
--sqft
Single Family Residence
Built in 1964
7,187.4 Square Feet Lot
$398,500 Zestimate®
$--/sqft
$2,128 Estimated rent
Home value
$398,500
$375,000 - $422,000
$2,128/mo
Zestimate® history
Loading...
Owner options
Explore your selling options
What's special
Welcome to this impeccably maintained 4-bedroom, 2.5-bath home, set on a fully fenced lot with landscaping, a storage shed, and a two-car garage. Inside, you'll find exposed hardwood floors, plenty of natural light, crown molding, and neutral tones throughout. The updated eat-in kitchen features quartz countertops, a modern backsplash, ample cabinet space, and includes the table and chairs. A formal dining room opens to a large covered patio—perfect for cookouts or relaxing. The living room boasts a stone wood-burning fireplace and a bay window. Upstairs are four spacious bedrooms, including a primary suite with a private bath. The finished lower level offers a cozy game room and a separate laundry area. Recent updates—roof, windows, furnace, A/C, hot water tank, and electrical—ensure peace of mind. A double-wide driveway and bonus parking pad provide plenty of parking. Conveniently located near downtown, shopping, and more, this home offers both comfort and convenience.
Zillow last checked: 8 hours ago
Listing updated: June 25, 2025 at 07:30am
Listed by:
Susan Kaczorek 724-933-6300,
RE/MAX SELECT REALTY
Bought with:
Heather Kaczorowski, RS328575
PIATT SOTHEBY'S INTERNATIONAL REALTY
Source: WPMLS,MLS#: 1699490 Originating MLS: West Penn Multi-List
Originating MLS: West Penn Multi-List
Facts & features
Interior
Bedrooms & bathrooms
- Bedrooms: 4
- Bathrooms: 3
- Full bathrooms: 2
- 1/2 bathrooms: 1
Primary bedroom
- Level: Upper
- Dimensions: 15x12
Bedroom 2
- Level: Upper
- Dimensions: 13x10
Bedroom 3
- Level: Upper
- Dimensions: 12x11
Bedroom 4
- Level: Upper
- Dimensions: 12x10
Dining room
- Level: Main
- Dimensions: 13x10
Game room
- Level: Lower
- Dimensions: 14x11
Kitchen
- Level: Main
- Dimensions: 17x10
Living room
- Level: Main
- Dimensions: 19x12
Heating
- Forced Air, Gas
Cooling
- Central Air
Appliances
- Included: Some Electric Appliances, Dishwasher, Disposal, Microwave, Refrigerator, Stove
Features
- Game Room
- Flooring: Ceramic Tile, Hardwood
- Basement: Interior Entry
- Number of fireplaces: 1
- Fireplace features: Wood Burning
Property
Parking
- Total spaces: 2
- Parking features: Built In, Garage Door Opener
- Has attached garage: Yes
Features
- Levels: Two
- Stories: 2
- Pool features: None
Lot
- Size: 7,187 sqft
- Dimensions: 60 x 120 fenced
Details
- Parcel number: 0065L00142000000
Construction
Type & style
- Home type: SingleFamily
- Architectural style: Colonial,Two Story
- Property subtype: Single Family Residence
Materials
- Brick, Vinyl Siding
- Roof: Asphalt
Condition
- Resale
- Year built: 1964
Utilities & green energy
- Sewer: Public Sewer
- Water: Public
Community & neighborhood
Community
- Community features: Public Transportation
Location
- Region: Pittsburgh
Price history
| Date | Event | Price |
|---|---|---|
| 6/25/2025 | Sold | $400,000+6.7% |
Source: | ||
| 6/25/2025 | Pending sale | $375,000 |
Source: | ||
| 5/6/2025 | Contingent | $375,000 |
Source: | ||
| 5/3/2025 | Listed for sale | $375,000+233.3% |
Source: | ||
| 11/1/1999 | Sold | $112,500 |
Source: Public Record Report a problem | ||
Public tax history
| Year | Property taxes | Tax assessment |
|---|---|---|
| 2025 | $5,377 +4.8% | $156,000 |
| 2024 | $5,132 +595.5% | $156,000 |
| 2023 | $738 | $156,000 |
Find assessor info on the county website
Neighborhood: 15220
Nearby schools
GreatSchools rating
- 5/10Chartiers Valley Intrmd SchoolGrades: 3-5Distance: 0.3 mi
- 5/10Chartiers Valley Middle SchoolGrades: 6-8Distance: 2 mi
- 6/10Chartiers Valley High SchoolGrades: 9-12Distance: 2 mi
Schools provided by the listing agent
- District: Chartiers Valley
Source: WPMLS. This data may not be complete. We recommend contacting the local school district to confirm school assignments for this home.
Get pre-qualified for a loan
At Zillow Home Loans, we can pre-qualify you in as little as 5 minutes with no impact to your credit score.An equal housing lender. NMLS #10287.
