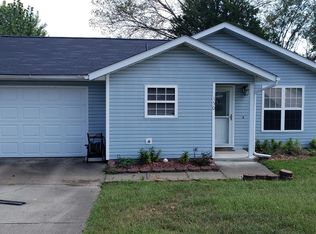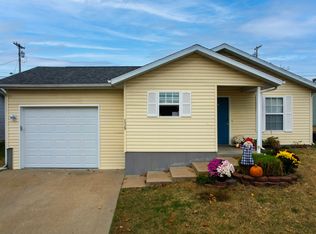Closed
Price Unknown
130 Fox Ridge Road, Branson, MO 65616
3beds
1,109sqft
Single Family Residence
Built in 1998
5,662.8 Square Feet Lot
$202,600 Zestimate®
$--/sqft
$1,512 Estimated rent
Home value
$202,600
$192,000 - $213,000
$1,512/mo
Zestimate® history
Loading...
Owner options
Explore your selling options
What's special
Welcome home to The Highlands of Branson! This adorable home is move in ready with 3 bedrooms and 2 full baths. Inviting interior with updated kitchen complete with new cabinets, butcher block countertops, sink and appliances. Features do not stop there! New HVAC, new water heater and new gutters with leaf guard. Features also include wood floors, vaulted ceilings and fenced yard for the fur babies. Highlands of Branson community takes care of lawn mowing and snow removal, water/sewer service and community offers outdoor pool, basketball court, playground and pavilion within walking distance. Convenient location just minutes from downtown Branson Landing and Lake Taneycomo. Perfect for full time living or long term rental investment and new great price! Do not miss this opportunity!
Zillow last checked: 8 hours ago
Listing updated: August 28, 2024 at 06:30pm
Listed by:
Amanda Wallace 479-871-7860,
Keller Williams Tri-Lakes
Bought with:
Bill Tyler
Weichert, Realtors-The Griffin Company
Source: SOMOMLS,MLS#: 60248679
Facts & features
Interior
Bedrooms & bathrooms
- Bedrooms: 3
- Bathrooms: 2
- Full bathrooms: 2
Primary bedroom
- Area: 150
- Dimensions: 15 x 10
Bedroom 2
- Area: 137.5
- Dimensions: 12.5 x 11
Bedroom 3
- Area: 81
- Dimensions: 9 x 9
Primary bathroom
- Area: 75
- Dimensions: 10 x 7.5
Bathroom full
- Area: 45
- Dimensions: 9 x 5
Garage
- Description: oversized one car attached garage
- Area: 240
- Dimensions: 20 x 12
Other
- Area: 190
- Dimensions: 19 x 10
Living room
- Area: 247
- Dimensions: 19 x 13
Heating
- Central, Heat Pump, Electric
Cooling
- Central Air, Heat Pump
Appliances
- Included: Dishwasher, Electric Water Heater, Exhaust Fan, Free-Standing Electric Oven, Microwave
- Laundry: In Garage, Main Level, W/D Hookup
Features
- High Speed Internet, Other Counters, Vaulted Ceiling(s)
- Flooring: Tile, Vinyl, Wood
- Doors: Storm Door(s)
- Windows: Double Pane Windows
- Has basement: No
- Attic: Access Only:No Stairs
- Has fireplace: No
Interior area
- Total structure area: 1,109
- Total interior livable area: 1,109 sqft
- Finished area above ground: 1,109
- Finished area below ground: 0
Property
Parking
- Total spaces: 1
- Parking features: Driveway, Garage Faces Front, Paved
- Attached garage spaces: 1
- Has uncovered spaces: Yes
Features
- Levels: One
- Stories: 1
- Patio & porch: Patio, Side Porch
- Exterior features: Garden, Rain Gutters
- Fencing: Full,Wood
Lot
- Size: 5,662 sqft
- Dimensions: 57.7 x 103.8
- Features: Landscaped
Details
- Parcel number: 087.026004009014.000
Construction
Type & style
- Home type: SingleFamily
- Property subtype: Single Family Residence
Materials
- Vinyl Siding
- Foundation: Slab
- Roof: Composition
Condition
- Year built: 1998
Utilities & green energy
- Sewer: Community Sewer
- Water: Public
Community & neighborhood
Security
- Security features: Smoke Detector(s)
Location
- Region: Branson
- Subdivision: Highlands of Branson
HOA & financial
HOA
- HOA fee: $144 quarterly
- Services included: Basketball Court, Play Area, Common Area Maintenance, Maintenance Grounds, Sewer, Snow Removal, Pool, Water
- Association phone: 417-336-4169
Other
Other facts
- Listing terms: Cash,Conventional,FHA,VA Loan
- Road surface type: Concrete, Asphalt
Price history
| Date | Event | Price |
|---|---|---|
| 12/4/2023 | Sold | -- |
Source: | ||
| 10/29/2023 | Pending sale | $203,500$183/sqft |
Source: | ||
| 10/29/2023 | Price change | $203,500-4.9%$183/sqft |
Source: | ||
| 9/25/2023 | Price change | $213,900-2.3%$193/sqft |
Source: | ||
| 9/1/2023 | Price change | $218,900-2.7%$197/sqft |
Source: | ||
Public tax history
| Year | Property taxes | Tax assessment |
|---|---|---|
| 2024 | $925 -0.1% | $17,820 |
| 2023 | $925 +3% | $17,820 |
| 2022 | $899 +0.5% | $17,820 |
Find assessor info on the county website
Neighborhood: 65616
Nearby schools
GreatSchools rating
- 5/10Cedar Ridge Intermediate SchoolGrades: 4-6Distance: 3.9 mi
- 3/10Branson Jr. High SchoolGrades: 7-8Distance: 2.6 mi
- 7/10Branson High SchoolGrades: 9-12Distance: 4.2 mi
Schools provided by the listing agent
- Elementary: Branson Cedar Ridge
- Middle: Branson
- High: Branson
Source: SOMOMLS. This data may not be complete. We recommend contacting the local school district to confirm school assignments for this home.

