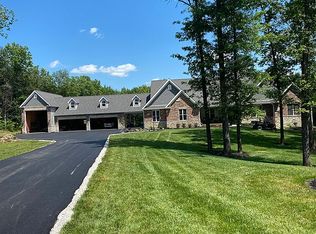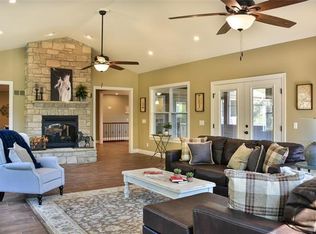Closed
Listing Provided by:
Madison Hayes 417-209-7297,
Berkshire Hathaway HomeServices Select Properties
Bought with: Sold in the Lou
Price Unknown
130 Foristell Ridge Ct, Foristell, MO 63348
3beds
4,236sqft
Single Family Residence
Built in 2016
6.08 Acres Lot
$1,510,500 Zestimate®
$--/sqft
$4,076 Estimated rent
Home value
$1,510,500
$1.40M - $1.62M
$4,076/mo
Zestimate® history
Loading...
Owner options
Explore your selling options
What's special
UNDER CONTRACT—OPEN HOUSE CANCELLED! Stunning custom ranch with inground pool and detached garage nestled on a 6+ acre wooded lot just a few minutes from highway 70. You have to SEE in person to appreciate the level of updates in this spectacular home. No expense was spared when this home was redesigned by Savvy Design Group and renovated by Markway Construction. Updates and upgrades to this home include a complete kitchen redesign with Cambria countertops, sleek stainless appliances, custom cabinetry, and stunning fixtures. Great room fireplace with lighted built-ins and a wall of windows overlooking the pool & wooded private lot. Updated lighting & chandeliers throughout, high-end drapery by Sunshine Drapery, and walk-in closets designed & created by Closet Factory. This unique floor plan features two primary suites on the main level, each with a private full bath and custom closet. Professionally finished and redesigned lower level is color-drenched and evokes a moody vibe complete with library, coffee bar, office, bedroom and full bath, yet there's still plenty of unfinished space for an added potential theater room. Hard-wired hot tub, outdoor fireplace with patio and covered paver patio, extensive landscape designed by Frisella, upgraded/newer irrigation and epoxy finished garage floors. This one honestly must be seen in person to appreciate the exquisite design choices and private setting.
Zillow last checked: 8 hours ago
Listing updated: September 03, 2025 at 07:41pm
Listing Provided by:
Madison Hayes 417-209-7297,
Berkshire Hathaway HomeServices Select Properties
Bought with:
Christie Lewis, 2011013654
Sold in the Lou
Source: MARIS,MLS#: 25008465 Originating MLS: St. Louis Association of REALTORS
Originating MLS: St. Louis Association of REALTORS
Facts & features
Interior
Bedrooms & bathrooms
- Bedrooms: 3
- Bathrooms: 4
- Full bathrooms: 3
- 1/2 bathrooms: 1
- Main level bathrooms: 3
- Main level bedrooms: 2
Heating
- Forced Air, Heat Pump, Zoned, Propane
Cooling
- Ceiling Fan(s), Central Air, Electric, Zoned
Appliances
- Included: Dishwasher, Disposal, Gas Cooktop, Ice Maker, Gas Range, Gas Oven, Stainless Steel Appliance(s), Warming Drawer, Propane Water Heater, Water Softener Rented
- Laundry: Main Level
Features
- Separate Dining, Bookcases, Open Floorplan, Special Millwork, Walk-In Closet(s), Breakfast Bar, Breakfast Room, Butler Pantry, Kitchen Island, Custom Cabinetry, Solid Surface Countertop(s), Walk-In Pantry, Sound System, Double Vanity, Entrance Foyer
- Flooring: Carpet, Hardwood
- Basement: Full,Partially Finished,Sleeping Area,Walk-Out Access
- Number of fireplaces: 3
- Fireplace features: Recreation Room, Electric, Basement, Great Room, Master Bedroom
Interior area
- Total structure area: 4,236
- Total interior livable area: 4,236 sqft
- Finished area above ground: 2,936
- Finished area below ground: 1,300
Property
Parking
- Total spaces: 5
- Parking features: Additional Parking, Attached, Detached, Garage, Garage Door Opener, Oversized, Off Street
- Attached garage spaces: 5
Features
- Levels: One
- Patio & porch: Patio, Covered
- Has private pool: Yes
- Pool features: Private, In Ground
Lot
- Size: 6.08 Acres
- Dimensions: 6.07 ac
- Features: Adjoins Wooded Area, Cul-De-Sac, Sprinklers In Front, Sprinklers In Rear
Details
- Parcel number: 30026C226000005.0000000
- Special conditions: Standard
Construction
Type & style
- Home type: SingleFamily
- Architectural style: Traditional,Ranch
- Property subtype: Single Family Residence
Materials
- Brick, Vinyl Siding
Condition
- Year built: 2016
Utilities & green energy
- Sewer: Septic Tank
- Water: Well
- Utilities for property: Underground Utilities, Electricity Available, Natural Gas Available
Community & neighborhood
Security
- Security features: Security System Owned
Location
- Region: Foristell
- Subdivision: Foristell Ridge
Other
Other facts
- Listing terms: Cash,Conventional
- Ownership: Private
- Road surface type: Concrete
Price history
| Date | Event | Price |
|---|---|---|
| 8/28/2025 | Sold | -- |
Source: | ||
| 7/18/2025 | Pending sale | $1,450,000$342/sqft |
Source: | ||
| 7/16/2025 | Listed for sale | $1,450,000+16%$342/sqft |
Source: | ||
| 11/4/2022 | Sold | -- |
Source: | ||
| 10/12/2022 | Pending sale | $1,250,000$295/sqft |
Source: | ||
Public tax history
| Year | Property taxes | Tax assessment |
|---|---|---|
| 2025 | -- | $185,560 +10.3% |
| 2024 | $10,373 +4.8% | $168,176 |
| 2023 | $9,898 +17.3% | $168,176 +26.2% |
Find assessor info on the county website
Neighborhood: 63348
Nearby schools
GreatSchools rating
- 8/10Daniel Boone Elementary SchoolGrades: K-5Distance: 4.5 mi
- 8/10Francis Howell Middle SchoolGrades: 6-8Distance: 15.3 mi
- 10/10Francis Howell High SchoolGrades: 9-12Distance: 13.4 mi
Schools provided by the listing agent
- Elementary: Daniel Boone Elem.
- Middle: Francis Howell Middle
- High: Francis Howell High
Source: MARIS. This data may not be complete. We recommend contacting the local school district to confirm school assignments for this home.
Get a cash offer in 3 minutes
Find out how much your home could sell for in as little as 3 minutes with a no-obligation cash offer.
Estimated market value$1,510,500
Get a cash offer in 3 minutes
Find out how much your home could sell for in as little as 3 minutes with a no-obligation cash offer.
Estimated market value
$1,510,500

