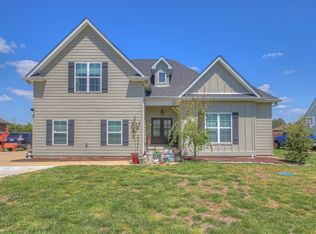ANOTHER BEAUTIFUL QUALITY BUILT HOME BY LOCAL BUILDER STEWART KNOWLES CONSTRUCTION. THIS BRICK AND BOARD AND BATTEN HOME FEATURES OPEN LEVEL LIVING WITH MASTER BEDROOM ON MAIN LEVEL. 2 HUGE BEDROOMS UPSTAIRS WITH A LARGE BONUS ROOM. CUSTOM PAINTED CABINETS,TILE,SHIPLAP AND BEAUTIFUL HARDWOODS. COVERED PATIO WITH TREED BACKYARD. BUILDER OFFERING UP TO 2% OF BUYERS CLOSING COSTS PAID IF BUYER CHOOSES TO USE BUILDERS PREFERRED LENDER.
This property is off market, which means it's not currently listed for sale or rent on Zillow. This may be different from what's available on other websites or public sources.
