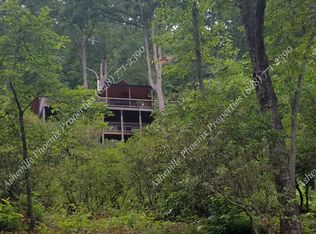Closed
$615,000
130 Flat Top Mountain Rd, Fairview, NC 28730
2beds
1,299sqft
Single Family Residence
Built in 1992
2.75 Acres Lot
$592,000 Zestimate®
$473/sqft
$1,799 Estimated rent
Home value
$592,000
$539,000 - $651,000
$1,799/mo
Zestimate® history
Loading...
Owner options
Explore your selling options
What's special
Sited on 2.75 acres in picturesque Fairview, this charming log cabin offers the perfect blend of rustic elegance and modern convenience. Under 20 mins to downtown Asheville, paved roads and ample parking make access a breeze. 5 mins to local coffee, dining, and artisans. Designed for relaxation, the covered upper and lower decks nearly double your living space, offering breathtaking sunset views and the sounds of a babbling waterfall. The large dining area awaits memorable celebrations. Original hardwoods, wood-clad ceiling/beams and the stone (wood-burning) fireplace compliments your natural surroundings. A 2nd livingroom plus two bedrooms on the lower level allow you to stretch out and have your own dedicated space. Two full baths accommodate guests. A true bonus, the barn features electric and is plumbed, making it an ideal workshop or potential second dwelling! Proven Airbnb success, generating 35K+ income and 100 5-star reviews. Sold fully turn-key— enjoy or cashflow right away.
Zillow last checked: 8 hours ago
Listing updated: April 03, 2025 at 06:16am
Listing Provided by:
Aviva Pitt Aviva@townandmountain.com,
Town and Mountain Realty
Bought with:
Rachel Sudnik
GreyBeard Realty
Source: Canopy MLS as distributed by MLS GRID,MLS#: 4219676
Facts & features
Interior
Bedrooms & bathrooms
- Bedrooms: 2
- Bathrooms: 2
- Full bathrooms: 2
Bedroom s
- Level: Upper
Bedroom s
- Level: Basement
Bedroom s
- Level: Upper
Bedroom s
- Level: Basement
Bathroom full
- Level: Main
Bathroom full
- Level: Main
Den
- Level: Basement
Den
- Level: Basement
Dining room
- Level: Main
Dining room
- Level: Main
Family room
- Level: Basement
Family room
- Level: Basement
Kitchen
- Level: Main
Kitchen
- Level: Main
Laundry
- Level: Basement
Laundry
- Level: Basement
Living room
- Level: Main
Living room
- Level: Main
Heating
- Ductless
Cooling
- Ceiling Fan(s), Ductless, ENERGY STAR Qualified Equipment, Zoned
Appliances
- Included: Dishwasher, Dryer, Electric Oven, Electric Range, Electric Water Heater, Exhaust Fan, Microwave, Oven, Refrigerator, Washer, Washer/Dryer
- Laundry: In Basement
Features
- Open Floorplan, Pantry, Walk-In Pantry
- Flooring: Tile, Wood
- Doors: French Doors, Insulated Door(s), Pocket Doors, Screen Door(s), Sliding Doors
- Windows: Insulated Windows, Skylight(s), Storm Window(s), Window Treatments
- Basement: Daylight,Exterior Entry,Finished,Full,Interior Entry,Walk-Out Access
- Fireplace features: Living Room, Wood Burning
Interior area
- Total structure area: 723
- Total interior livable area: 1,299 sqft
- Finished area above ground: 723
- Finished area below ground: 576
Property
Parking
- Parking features: Detached Carport, Driveway, Parking Space(s), RV Access/Parking
- Has carport: Yes
- Has uncovered spaces: Yes
Features
- Levels: One and One Half
- Stories: 1
- Patio & porch: Covered, Deck, Front Porch, Porch, Rear Porch, Side Porch, Wrap Around
- Exterior features: Storage
- Has view: Yes
- View description: Long Range, Mountain(s), Winter
- Waterfront features: Other - See Remarks
Lot
- Size: 2.75 Acres
- Features: Private, Sloped, Wooded, Views
Details
- Additional structures: Barn(s), Outbuilding, Shed(s)
- Parcel number: 969712954700000
- Zoning: OU
- Special conditions: Standard
Construction
Type & style
- Home type: SingleFamily
- Architectural style: Cabin,Cottage,European,Old World
- Property subtype: Single Family Residence
Materials
- Log
- Roof: Metal
Condition
- New construction: No
- Year built: 1992
Utilities & green energy
- Sewer: Septic Installed
- Water: Well
Community & neighborhood
Location
- Region: Fairview
- Subdivision: None
Other
Other facts
- Listing terms: Cash,Conventional,Exchange,Other - See Remarks
- Road surface type: Gravel, Paved
Price history
| Date | Event | Price |
|---|---|---|
| 4/2/2025 | Sold | $615,000-1.6%$473/sqft |
Source: | ||
| 2/20/2025 | Listed for sale | $625,000+19%$481/sqft |
Source: | ||
| 4/22/2022 | Sold | $525,000+10.5%$404/sqft |
Source: | ||
| 3/20/2022 | Pending sale | $475,000$366/sqft |
Source: | ||
| 3/18/2022 | Listed for sale | $475,000+58.3%$366/sqft |
Source: | ||
Public tax history
| Year | Property taxes | Tax assessment |
|---|---|---|
| 2025 | $2,145 +4.3% | $303,600 |
| 2024 | $2,057 +5.4% | $303,600 |
| 2023 | $1,952 +1.6% | $303,600 |
Find assessor info on the county website
Neighborhood: 28730
Nearby schools
GreatSchools rating
- 7/10Fairview ElementaryGrades: K-5Distance: 2.3 mi
- 7/10Cane Creek MiddleGrades: 6-8Distance: 5.3 mi
- 7/10A C Reynolds HighGrades: PK,9-12Distance: 4.9 mi
Schools provided by the listing agent
- Elementary: Fairview
- Middle: Cane Creek
- High: AC Reynolds
Source: Canopy MLS as distributed by MLS GRID. This data may not be complete. We recommend contacting the local school district to confirm school assignments for this home.
Get a cash offer in 3 minutes
Find out how much your home could sell for in as little as 3 minutes with a no-obligation cash offer.
Estimated market value
$592,000
