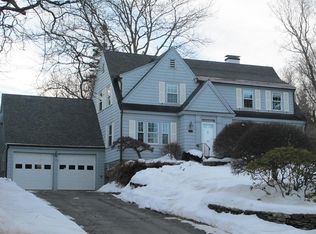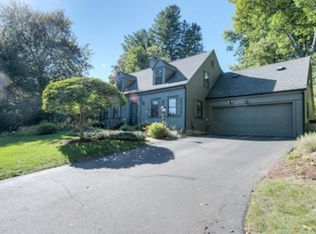Salisbury St./Flagg St. School, Beautifully renovated "Royal Barry Wills" Cape designed by Boston Architect Harry Ramsay. Oak-Pegged Hardwood Flooring throughout! The bright Gourmet Kitchen has a 6 Burner Stainless Steel Wolf Range, a Sub-Zero Refrigerator, recessed lighting, a pantry closet & a charming adjacent Breakfast Room. The Fireplaced, Formal Living Room opens to a Sun Filled All-Season Room w/access to the lovely landscaped rear yard w/an open Deck. 1st Floor Library has built-In Bookshelves. The Master Suite has a Full Bath, Walk-In Closet, & built-Ins. There are 4 additional Bedrooms on the Second Level & 3 Full Baths! This well-cared for home has newer, Thermo-pane windows, an updated Hydro-Air Heating System, Central Air-Conditioning & has been routinely maintained Slate Roof. It has an attached 2 Car garage w/off-street parking, for 6+ Cars. Flagg St. School is just steps away!
This property is off market, which means it's not currently listed for sale or rent on Zillow. This may be different from what's available on other websites or public sources.

