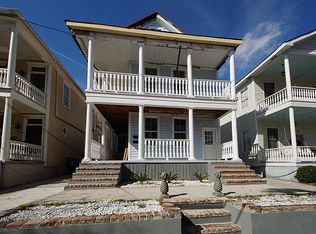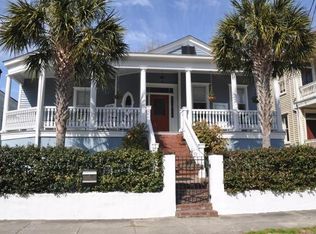Grand upper peninsula home! 130 Fishburne is a spacious 3,600 square foot two story duplex which was renovated to the studs by the current owners in 2006 to accommodate their family of six who occupied the entire house as a single-family residence by removing a portion of wall from the first-floor sitting room. With the wall restored, the property could be converted back to rental use, live in one, rent one, or converted to condominiums, as each unit remains separately metered for water and power. Each floor offers identical floor plans with 3 bedrooms, 2 full bathrooms, living room, dining room, kitchen, laundry and porches. The home also has tremendous potential for conversion to a more traditional single-family residence. In the initial renovation, the homeowners installed all new wiring, plumbing and HVAC, as well as all new pre-primed siding and a new metal roof. Many original components such as the fireplaces, mantels, transoms, other woodwork and exposed brick were retained, along with the original floorboards and original stud framing. All of the walls and the attic ceiling were insulated with icynene foam, with additional insulation sprayed in between the two floors for sound reduction. Energy efficiency could be further improved by adding storm windows, but the homeowners chose to retain the original windows where possible, the majority of which contain the original 1930's glass. Further improvements have continued to be made to the property, including eleven additional structural piers installed in the foundation crawl space, the work supervised by Applied Building Sciences P.E. structural engineers, in August of 2017, with a contemporaneous complete new HVAC installation for the first floor, recent replacement of the downstairs tankless Rinai water heater (2019), replacement of Bosch dishwasher in the first floor kitchen (2018), which also has a subzero fridge, Viking six burner cooktop, and Dacor double ovens installed on the original 2006 renovation. The refrigerator and dishwasher downstairs are paneled with matching cabinetry. The upstairs kitchen has a Bosch dishwasher and a smooth surface cooktop, but is pre-plumbed for double gas ovens and a gas cooktop, matching the configuration of the first floor's kitchen. The backyard has a bluestone terrace and boxwood garden, with beds for vegetables or flowers, a new masonry wall to the left (2019), new wooden fence at back end (2017), and a beautiful antique brickwork path from the tabby parking slab to the back yard. The front porch iron rails were handcrafted by Carlton "Cornbread" Simmons, grandson of Philip Simmons. Additionally the backyard patio area is connected to a direct plumbed gas line. The front and back gardens are currently maintained on a weekly basis by New Leaf Landscaping at a monthly cost of $225, if new owner desires maintenance. As children have grown and departed, homeowners have intermittently rented rooms to medical interns on clinical rotation, and visiting international doctors at MUSC as well as international exchange students at the College of Charleston, and Daimler Mercedes Benz interns from around the world, all of whom seek furnished inclusive housing on the peninsula. Owners are happy to open this network to any buyer interested in continuing to provide such housing. Property has one off street parking spot for guests, but there is ample weekend and evening parking across the street at Mitchell Elementary. All of homeowners' rentals have been in excess of 30 days and not subject to the new ordinance or the accommodations tax. The neighborhood is not currently subject to the restrictions of the Board of Architectural Review with the exception of demolition, and street parking is free, with no decals or permits required.
This property is off market, which means it's not currently listed for sale or rent on Zillow. This may be different from what's available on other websites or public sources.

