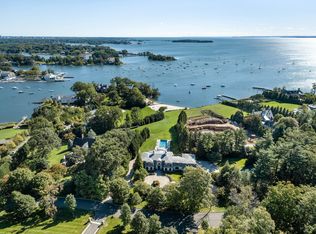Set on magnificent Long Island Sound, Field Point Circle is one of Greenwich's premier neighborhoods and is considered one of the 10 most prestigious addresses in the United States. The Field Point Circle Association, with 27 estate homes, has a single access point and 24 hour security. 130 Field Point Circle, known as The Pryory, was designed in the spirit of an English countryside estate by the eminent architectural firm Cross & Cross. It is set on 2.4 waterfront acres with a private beach and mooring. Perched on a hilltop, the property's expansive lawns unfold from the rear terrace to the pool and tennis court, and down to the rippling water's edge of Long Island Sound.
This property is off market, which means it's not currently listed for sale or rent on Zillow. This may be different from what's available on other websites or public sources.
