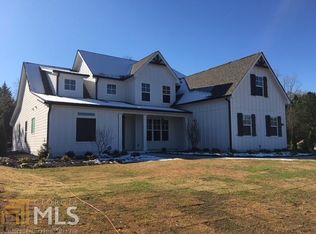This beautiful and updated 5 bedroom/4.5 bath home is located in a gorgeous lake community that is directly connected to PEACHTREE CITY GOLF CART PATHS and in the highly sought after STARRS MILL SCHOOL DISTRICT (Starrs Mill / Rising Starr / Peeples). Interior Features Include: Spacious, bright, and updated kitchen open to the 2-story family room. (Both electric AND gas run to the kitchen and laundry room...choose whichever you prefer.) Separate formal dining room. Formal living room which could also be the perfect office. Guest room with full bathroom attached on the main floor. This room could also make a great playroom (near the kitchen and family room). 4 Additional Bedrooms (including master) upstairs. Master suite Includes a sitting area, updated bathroom, and large master closet. 3 Full Baths upstairs! Gorgeous new hardwood floors throughout the main floor! Granite in kitchen and baths. Lots of closet space. Ex-large linen closet. Exterior Features Include: Private Cul-de-sac lot on 1.270 acres! Storage shed. New"er" roof. Septic recently inspected and pumped (just a few months ago). GREAT LOCATION - Quick golf cart ride (or walk) to the stores and restaurants in Peachtree City's Wilshire Pavilion AND right across from the schools! Community Features Include: Lake, Sidewalks, Picnic Pavilion, Playground, Gazebo, Fire Pit Area, and Basketball Court.
This property is off market, which means it's not currently listed for sale or rent on Zillow. This may be different from what's available on other websites or public sources.
