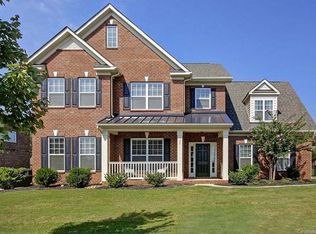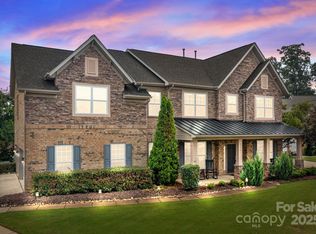Closed
$739,900
130 Fellspoint Rd, Mooresville, NC 28115
5beds
4,363sqft
Single Family Residence
Built in 2012
0.36 Acres Lot
$741,000 Zestimate®
$170/sqft
$3,272 Estimated rent
Home value
$741,000
$682,000 - $808,000
$3,272/mo
Zestimate® history
Loading...
Owner options
Explore your selling options
What's special
This meticulously maintained home in desirable Northbridge exudes charm & elegance, offering a stunning interior that welcomes you from the moment you step inside. The grand entry sets the tone, leading to a spacious main level that includes a bright home office & beautiful dining room flanking the foyer. The main level also offers a spacious kitchen with stainless appliances, gas cooktop, & a cozy stone FP in the breakfast area. That same inviting see-through stone FP connects seamlessly to the warm & welcoming FR. A guest suite with private bath completes the main level. Upstairs is a primary suite with a sitting room, dual closets, dual vanities & a corner tile shower. Three more generously sized bedrooms & a bonus room complete the upstairs. Paint & carpet all new within the past 2 years. Don't miss the beautiful trim work throughout! Three car garage. Large fenced in back yard with patio & gazebo that conveys! Community pool & clubhouse. Don't miss this gorgeous home!
Zillow last checked: 8 hours ago
Listing updated: March 14, 2025 at 12:35am
Listing Provided by:
Kristen Wenger kristenwenger@kw.com,
Keller Williams Unified
Bought with:
Kristi VanHoy
EXP Realty LLC Mooresville
Source: Canopy MLS as distributed by MLS GRID,MLS#: 4213233
Facts & features
Interior
Bedrooms & bathrooms
- Bedrooms: 5
- Bathrooms: 5
- Full bathrooms: 4
- 1/2 bathrooms: 1
- Main level bedrooms: 1
Primary bedroom
- Level: Upper
Primary bedroom
- Level: Upper
Bedroom s
- Level: Main
Bedroom s
- Level: Upper
Bedroom s
- Level: Main
Bedroom s
- Level: Upper
Bonus room
- Level: Upper
Bonus room
- Level: Upper
Dining room
- Level: Main
Dining room
- Level: Main
Family room
- Level: Main
Family room
- Level: Main
Kitchen
- Level: Main
Kitchen
- Level: Main
Laundry
- Level: Main
Laundry
- Level: Main
Office
- Level: Main
Office
- Level: Main
Heating
- Natural Gas
Cooling
- Central Air
Appliances
- Included: Dishwasher, Gas Cooktop, Gas Water Heater, Microwave, Oven, Refrigerator
- Laundry: Main Level
Features
- Kitchen Island, Pantry, Walk-In Closet(s)
- Flooring: Carpet, Tile, Wood
- Has basement: No
- Fireplace features: Family Room, Gas Log, Kitchen, See Through
Interior area
- Total structure area: 4,363
- Total interior livable area: 4,363 sqft
- Finished area above ground: 4,363
- Finished area below ground: 0
Property
Parking
- Total spaces: 3
- Parking features: Attached Garage, Garage Door Opener, Garage Faces Side, Garage on Main Level
- Attached garage spaces: 3
Features
- Levels: Two
- Stories: 2
- Patio & porch: Front Porch, Patio
- Pool features: Community
- Fencing: Back Yard
Lot
- Size: 0.36 Acres
Details
- Parcel number: 4678334659
- Zoning: RLI
- Special conditions: Standard
Construction
Type & style
- Home type: SingleFamily
- Architectural style: Transitional
- Property subtype: Single Family Residence
Materials
- Brick Full
- Foundation: Slab
Condition
- New construction: No
- Year built: 2012
Utilities & green energy
- Sewer: Public Sewer
- Water: City
- Utilities for property: Cable Available, Electricity Connected
Community & neighborhood
Security
- Security features: Radon Mitigation System, Smoke Detector(s)
Community
- Community features: Clubhouse, Sidewalks, Street Lights
Location
- Region: Mooresville
- Subdivision: Northbridge
HOA & financial
HOA
- Has HOA: Yes
- HOA fee: $900 annually
Other
Other facts
- Listing terms: Cash,Conventional
- Road surface type: Concrete, Paved
Price history
| Date | Event | Price |
|---|---|---|
| 3/13/2025 | Sold | $739,900$170/sqft |
Source: | ||
| 1/17/2025 | Listed for sale | $739,900+10.4%$170/sqft |
Source: | ||
| 3/31/2023 | Sold | $670,000+5.5%$154/sqft |
Source: | ||
| 2/23/2023 | Pending sale | $635,000$146/sqft |
Source: | ||
| 2/4/2023 | Listed for sale | $635,000+62.2%$146/sqft |
Source: | ||
Public tax history
| Year | Property taxes | Tax assessment |
|---|---|---|
| 2025 | $6,825 +0.9% | $576,240 |
| 2024 | $6,765 +0.4% | $576,240 |
| 2023 | $6,741 +27.9% | $576,240 +47.4% |
Find assessor info on the county website
Neighborhood: 28115
Nearby schools
GreatSchools rating
- 9/10East Mooresville IntermediateGrades: 4-6Distance: 1 mi
- 9/10Mooresville MiddleGrades: 7-8Distance: 4.3 mi
- 8/10Mooresville Senior HighGrades: 9-12Distance: 3.1 mi
Schools provided by the listing agent
- Elementary: Park View / East Mooresville IS
- Middle: Selma Burke
- High: Mooresville
Source: Canopy MLS as distributed by MLS GRID. This data may not be complete. We recommend contacting the local school district to confirm school assignments for this home.
Get a cash offer in 3 minutes
Find out how much your home could sell for in as little as 3 minutes with a no-obligation cash offer.
Estimated market value
$741,000
Get a cash offer in 3 minutes
Find out how much your home could sell for in as little as 3 minutes with a no-obligation cash offer.
Estimated market value
$741,000

