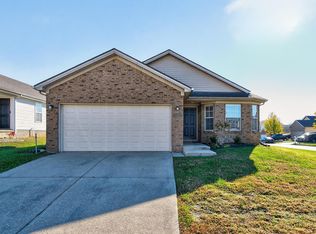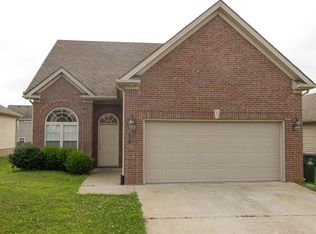Sold for $273,000 on 11/15/24
$273,000
130 Felix St, Georgetown, KY 40324
3beds
1,431sqft
Single Family Residence
Built in 2005
5,227.2 Square Feet Lot
$278,900 Zestimate®
$191/sqft
$1,846 Estimated rent
Home value
$278,900
$243,000 - $321,000
$1,846/mo
Zestimate® history
Loading...
Owner options
Explore your selling options
What's special
Welcome To This Beautifully Updated, Spacious 3-Bedroom, 2-Bath Ranch That Boasts An Inviting Open Floor Plan! LVP Flooring Seamlessly Flows Into The Great Room, Which Features Vaulted Ceilings, Gas Burning Fireplace, Recessed Lighting, And A Sleek Nickel Ceiling Fan. The Large Dining-Kitchen Is Perfect For Gatherings And Offers Modern Stainless Steel Appliances, Nickel Lighting, A Convenient Pantry, And A Charming Bay Window That Brings In Plenty Of Natural Light. The Master Suite Is A True Retreat, Offering A Massive Space With Vaulted Ceiling, Private Bath, And A Walk-In Closet. The Second Bedroom Also Includes A Walk-In Closet, While The Third Bedroom Shines With A Sunlit Double Window, Making It A Perfect Space For Guests Or An Office. The Fully Fenced Backyard Offers A Safe, Private Space For Relaxation And Outdoor Activities, With A Spacious Patio Ideal For Dining Or Entertaining. Recent Updates Include Upgraded Carpets In The Bedrooms, LVP Flooring, Stainless Steel Appliances, Modern Lighting Fixtures, And A New Water Heater Installed In 2024. This Home Is Move-In Ready And Offers Comfort, Convenience, And Style In Every Corner. Don't Miss The Chance To Make It Yours!
Zillow last checked: 8 hours ago
Listing updated: August 28, 2025 at 11:39pm
Listed by:
Mary Ann Simpson 859-806-8555,
Rector Hayden Realtors
Bought with:
Kendell L Seaton, 186998
Rector Hayden Realtors
Source: Imagine MLS,MLS#: 24020926
Facts & features
Interior
Bedrooms & bathrooms
- Bedrooms: 3
- Bathrooms: 2
- Full bathrooms: 2
Primary bedroom
- Description: Vaulted Ceiling, Upgraded Carpets
- Level: First
Bedroom 1
- Description: Plank Accent Wall, Walk-In Closet
- Level: First
Bedroom 2
- Description: Double Closet and Window
- Level: First
Bathroom 1
- Description: Full Bath, Primary Soaking Tub, Maple Cabinetry
- Level: First
Bathroom 2
- Description: Full Bath, Tub-Shower Combination
- Level: First
Dining room
- Description: Nickel Chandelier, Bay Window
- Level: First
Dining room
- Description: Nickel Chandelier, Bay Window
- Level: First
Foyer
- Description: Luxury Vinyl Plank Flooring
- Level: First
Foyer
- Description: Luxury Vinyl Plank Flooring
- Level: First
Great room
- Description: Gas fireplace, LVP, Vaulted Ceiling, Ceiling fan
- Level: First
Great room
- Description: Gas fireplace, LVP, Vaulted Ceiling, Ceiling fan
- Level: First
Heating
- Electric, Forced Air, Heat Pump, Propane Tank Owned
Cooling
- Heat Pump
Appliances
- Included: Disposal, Dishwasher, Microwave, Refrigerator, Range
- Laundry: Electric Dryer Hookup, Main Level, Washer Hookup
Features
- Entrance Foyer, Eat-in Kitchen, Master Downstairs, Walk-In Closet(s), Ceiling Fan(s)
- Flooring: Carpet, Laminate, Vinyl
- Windows: Blinds
- Has basement: No
- Has fireplace: Yes
- Fireplace features: Gas Log, Great Room, Propane
Interior area
- Total structure area: 1,431
- Total interior livable area: 1,431 sqft
- Finished area above ground: 1,431
- Finished area below ground: 0
Property
Parking
- Total spaces: 2
- Parking features: Attached Garage, Driveway, Garage Door Opener, Off Street, Garage Faces Front
- Garage spaces: 2
- Has uncovered spaces: Yes
Features
- Levels: One
- Patio & porch: Patio
- Fencing: Privacy,Wood
- Has view: Yes
- View description: Neighborhood
Lot
- Size: 5,227 sqft
Details
- Parcel number: 19140064.000
Construction
Type & style
- Home type: SingleFamily
- Architectural style: Ranch
- Property subtype: Single Family Residence
Materials
- Brick Veneer, Vinyl Siding
- Foundation: Slab
- Roof: Dimensional Style
Condition
- New construction: No
- Year built: 2005
Utilities & green energy
- Sewer: Public Sewer
- Water: Public
- Utilities for property: Electricity Connected, Sewer Connected, Water Connected
Community & neighborhood
Location
- Region: Georgetown
- Subdivision: Violets Trace
Price history
| Date | Event | Price |
|---|---|---|
| 11/15/2024 | Sold | $273,000-0.7%$191/sqft |
Source: | ||
| 10/4/2024 | Pending sale | $275,000+84.6%$192/sqft |
Source: | ||
| 5/25/2018 | Sold | $149,000-0.6%$104/sqft |
Source: | ||
| 5/1/2018 | Pending sale | $149,900$105/sqft |
Source: RE/MAX Creative Realty #1809066 | ||
| 5/1/2018 | Listed for sale | $149,900+17.3%$105/sqft |
Source: RE/MAX Creative Realty #1809066 | ||
Public tax history
| Year | Property taxes | Tax assessment |
|---|---|---|
| 2022 | $1,600 +7.6% | $184,400 +8.7% |
| 2021 | $1,487 +1025.2% | $169,600 +28.3% |
| 2017 | $132 +58.7% | $132,194 +3.2% |
Find assessor info on the county website
Neighborhood: 40324
Nearby schools
GreatSchools rating
- 2/10Garth Elementary SchoolGrades: K-5Distance: 1.7 mi
- 4/10Georgetown Middle SchoolGrades: 6-8Distance: 1.5 mi
- 6/10Scott County High SchoolGrades: 9-12Distance: 3.3 mi
Schools provided by the listing agent
- Elementary: Lemons Mill
- Middle: Georgetown
- High: Great Crossing
Source: Imagine MLS. This data may not be complete. We recommend contacting the local school district to confirm school assignments for this home.

Get pre-qualified for a loan
At Zillow Home Loans, we can pre-qualify you in as little as 5 minutes with no impact to your credit score.An equal housing lender. NMLS #10287.


