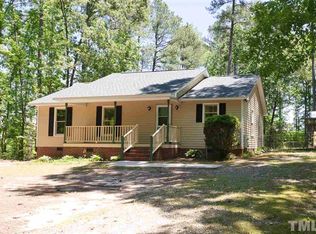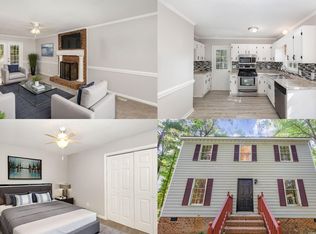Sold for $344,900
$344,900
130 Fedley Forest Rd, Zebulon, NC 27597
3beds
1,220sqft
Single Family Residence, Residential
Built in 1987
1.1 Acres Lot
$351,500 Zestimate®
$283/sqft
$1,377 Estimated rent
Home value
$351,500
Estimated sales range
Not available
$1,377/mo
Zestimate® history
Loading...
Owner options
Explore your selling options
What's special
Beautiful, well maintained home nestled in the trees on 1.1 acres and at the end of the street in a quiet cul-de-sac. This home offers so many upgrades and features including remodeled kitchen with all stainless steel appliances, water softener, water filtering system, floored attic with exhaust fan, bay window with 2-way mirror film, under counter lighting in kitchen, Heatilator in wood burning fire place, most ceilings are smooth, low voltage lighting in front of house, large country front porch with porch swing, lighted side steps to front porch, wiring to front yard for future lighting, detached insulated workshop with AC unit, detached Amish Shed, 2- Car carport with large storage area in the rear, whole house Generator, Owner's bath and guest bath remodeled, new storm windows in 2015, a second 2-car carport with metal roof, new HVAC in 2019, new roof in 2021, Septic tank pumped in 2023, and so much more. You'll love swinging on the front porch swing or lounging on the spacious 2-tier back deck (12x12 and 12x17) enjoying a beautiful private yard and the sounds of nature.
Zillow last checked: 8 hours ago
Listing updated: February 18, 2025 at 06:27am
Listed by:
Sheila Robertson 919-272-4807,
Parrish Realty Company of Knig
Bought with:
Hannah Marie Horsey, 338111
Capital Center LLC
Source: Doorify MLS,MLS#: 10051092
Facts & features
Interior
Bedrooms & bathrooms
- Bedrooms: 3
- Bathrooms: 2
- Full bathrooms: 2
Heating
- Central, Fireplace(s), Heat Pump
Cooling
- Ceiling Fan(s), Central Air, Electric, Heat Pump
Appliances
- Included: Convection Oven, Dishwasher, Electric Water Heater, Exhaust Fan, Freezer, Ice Maker, Microwave, Self Cleaning Oven, Water Softener, Water Softener Owned
- Laundry: Electric Dryer Hookup, Washer Hookup
Features
- Bathtub/Shower Combination, Ceiling Fan(s), Double Vanity, Kitchen/Dining Room Combination, Pantry, Smooth Ceilings, Storage, Walk-In Closet(s), Walk-In Shower, Wired for Sound
- Flooring: Carpet, Linoleum
- Doors: Storm Door(s)
- Windows: Bay Window(s), Blinds
- Number of fireplaces: 1
- Fireplace features: Fireplace Screen, Heatilator, Living Room, Wood Burning
Interior area
- Total structure area: 1,220
- Total interior livable area: 1,220 sqft
- Finished area above ground: 1,220
- Finished area below ground: 0
Property
Parking
- Total spaces: 8
- Parking features: Asphalt, Carport, Circular Driveway, Detached Carport, Gravel
- Carport spaces: 4
- Uncovered spaces: 4
Features
- Levels: One
- Stories: 1
- Patio & porch: Deck, Front Porch
- Exterior features: Fenced Yard, Lighting, Private Yard, Rain Gutters, Storage
- Fencing: Split Rail
- Has view: Yes
Lot
- Size: 1.10 Acres
- Dimensions: 65.14 x 255.79 x 413.53 x 378.77
- Features: Back Yard, Corners Marked, Cul-De-Sac, Front Yard, Landscaped, Level, Secluded
Details
- Additional structures: Storage, Workshop
- Parcel number: 023990
- Zoning: FCO R-30
- Special conditions: Standard
Construction
Type & style
- Home type: SingleFamily
- Architectural style: Traditional
- Property subtype: Single Family Residence, Residential
Materials
- HardiPlank Type, Masonite
- Foundation: Brick/Mortar, Permanent
- Roof: Shingle
Condition
- New construction: No
- Year built: 1987
Utilities & green energy
- Sewer: Private Sewer
- Water: Private, Well
Community & neighborhood
Location
- Region: Zebulon
- Subdivision: Three Oaks
Price history
| Date | Event | Price |
|---|---|---|
| 10/28/2024 | Sold | $344,900$283/sqft |
Source: | ||
| 9/14/2024 | Pending sale | $344,900$283/sqft |
Source: | ||
| 9/6/2024 | Listed for sale | $344,900+199.9%$283/sqft |
Source: | ||
| 4/2/2008 | Sold | $115,000$94/sqft |
Source: Public Record Report a problem | ||
Public tax history
| Year | Property taxes | Tax assessment |
|---|---|---|
| 2024 | $1,312 +17.1% | $201,180 +74.7% |
| 2023 | $1,121 +0.9% | $115,190 |
| 2022 | $1,111 -1% | -- |
Find assessor info on the county website
Neighborhood: 27597
Nearby schools
GreatSchools rating
- 5/10Bunn ElementaryGrades: PK-5Distance: 4.6 mi
- 3/10Bunn MiddleGrades: 6-8Distance: 6.9 mi
- 3/10Bunn HighGrades: 9-12Distance: 5.7 mi
Schools provided by the listing agent
- Elementary: Franklin - Bunn
- Middle: Franklin - Bunn
- High: Franklin - Bunn
Source: Doorify MLS. This data may not be complete. We recommend contacting the local school district to confirm school assignments for this home.
Get a cash offer in 3 minutes
Find out how much your home could sell for in as little as 3 minutes with a no-obligation cash offer.
Estimated market value
$351,500

