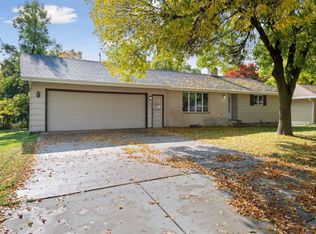Closed
$264,900
130 Faxon Rd S, Nya, MN 55368
3beds
1,264sqft
Single Family Residence
Built in 1967
0.57 Square Feet Lot
$374,000 Zestimate®
$210/sqft
$2,054 Estimated rent
Home value
$374,000
$329,000 - $430,000
$2,054/mo
Zestimate® history
Loading...
Owner options
Explore your selling options
What's special
Fabulous walk out rambler in small town living just west of the Twin Cities. Easy commute on Hwy 12 to Eden Prairie. This is a true gem. All new paint inside, brand new carpet, new tile flooring and granite kitchen countertops. The exterior was redone completely several years ago with newer windows and siding. The roof was redone in 2008. The lower level family room is a walkout and is partially finished with a fireplace. This home has large room sizes throughout. The main flor bath was updated. The lower level has a toilet and a new fiberglass shower enclosure. It would be easy to finish this off for a buyer. The garage is extra deep. Please note this is a huge yard with storage sheds, a creek meanders thru the lot and a large play field on the other side of the creek. This home is loaded with charm, shows total pride of ownership and has been carefully updated to it's move in condition. Hurry on this gem, it is a "10".
Zillow last checked: 8 hours ago
Listing updated: May 06, 2025 at 08:15am
Listed by:
Thomas L. Simonsen 612-978-2585,
Counselor Realty
Bought with:
Mitchell Scrimgeour
eXp Realty
Source: NorthstarMLS as distributed by MLS GRID,MLS#: 6328213
Facts & features
Interior
Bedrooms & bathrooms
- Bedrooms: 3
- Bathrooms: 2
- Full bathrooms: 1
- 3/4 bathrooms: 1
Bedroom 1
- Level: Lower
- Area: 180 Square Feet
- Dimensions: 15x12
Bedroom 2
- Level: Main
- Area: 144 Square Feet
- Dimensions: 12x12
Bedroom 3
- Level: Main
- Area: 144 Square Feet
- Dimensions: 12x12
Dining room
- Level: Main
- Area: 96 Square Feet
- Dimensions: 12x8
Family room
- Level: Lower
- Area: 252 Square Feet
- Dimensions: 21x12
Kitchen
- Level: Main
- Area: 140 Square Feet
- Dimensions: 14x10
Living room
- Level: Main
- Area: 168 Square Feet
- Dimensions: 14x12
Heating
- Forced Air
Cooling
- Central Air
Appliances
- Included: Dishwasher, Gas Water Heater, Range, Refrigerator, Water Softener Owned
Features
- Basement: Block,Daylight,Finished,Full,Partially Finished,Walk-Out Access
- Number of fireplaces: 1
- Fireplace features: Brick, Family Room
Interior area
- Total structure area: 1,264
- Total interior livable area: 1,264 sqft
- Finished area above ground: 1,120
- Finished area below ground: 144
Property
Parking
- Total spaces: 2
- Parking features: Attached, Concrete, Garage Door Opener
- Attached garage spaces: 2
- Has uncovered spaces: Yes
- Details: Garage Dimensions (15x26)
Accessibility
- Accessibility features: None
Features
- Levels: One
- Stories: 1
- Patio & porch: Covered, Patio
- Fencing: None
- Waterfront features: Creek/Stream
Lot
- Size: 0.57 sqft
- Dimensions: 85 x 236 x 34 x 120 x 140 x 104
- Features: Accessible Shoreline, Wooded
Details
- Additional structures: Storage Shed
- Foundation area: 1120
- Parcel number: 587350122
- Zoning description: Residential-Single Family
Construction
Type & style
- Home type: SingleFamily
- Property subtype: Single Family Residence
Materials
- Vinyl Siding, Block
- Roof: Age Over 8 Years,Asphalt
Condition
- Age of Property: 58
- New construction: No
- Year built: 1967
Utilities & green energy
- Electric: Circuit Breakers, 100 Amp Service
- Gas: Natural Gas
- Sewer: City Sewer/Connected
- Water: City Water/Connected
Community & neighborhood
Location
- Region: Nya
- Subdivision: Spiess Add To Norwood
HOA & financial
HOA
- Has HOA: No
Other
Other facts
- Road surface type: Paved
Price history
| Date | Event | Price |
|---|---|---|
| 3/6/2023 | Sold | $264,900$210/sqft |
Source: | ||
| 2/17/2023 | Pending sale | $264,900$210/sqft |
Source: | ||
| 2/1/2023 | Listed for sale | $264,900$210/sqft |
Source: | ||
Public tax history
| Year | Property taxes | Tax assessment |
|---|---|---|
| 2024 | $6 | $600 |
| 2023 | -- | $600 |
| 2022 | -- | $600 +20% |
Find assessor info on the county website
Neighborhood: 55368
Nearby schools
GreatSchools rating
- 7/10Central Elementary SchoolGrades: PK-5Distance: 0.6 mi
- 5/10Central Middle SchoolGrades: 6-8Distance: 0.5 mi
- 9/10Central Senior High SchoolGrades: 9-12Distance: 0.5 mi

Get pre-qualified for a loan
At Zillow Home Loans, we can pre-qualify you in as little as 5 minutes with no impact to your credit score.An equal housing lender. NMLS #10287.
Sell for more on Zillow
Get a free Zillow Showcase℠ listing and you could sell for .
$374,000
2% more+ $7,480
With Zillow Showcase(estimated)
$381,480