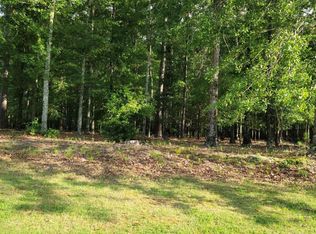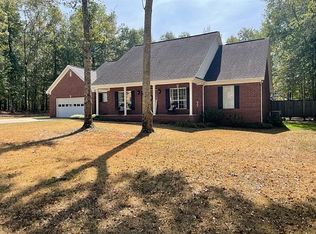JUST REDUCED- Full brick 3 bd 2.5 ba custom built home 2650 Sq Ft. per owner. Convenient to I-65 Clanton Exit 212. Offers 9 detailed ceilings and open floor plan. Great room with a gas log FP and built ins for your entertainment equipment. Gourmet Kitchen. Formal dining room, sunroom and oversized breakfast room offers a view of the well landscaped back yard. The kitchen, walk up attic storage and one of the bedrooms can be accessed from the garage. Split bedroom plan. The master suite offers two large walk in closets a hers bath with a lg sit down vanity, jetted tub, separate shower, and a his half bath. Covered back porch for a relaxing morning cup of coffee and a view of the beautiful landscaping with a waterfall. Grilling area on the patio. Alarm system, generator, new roof 2011, water softener, 2 gas hot water heaters, sprinkler system sepmeter, garage wworkshop, dont forget the walk up storage oversized with flooring, could be future expansion.
This property is off market, which means it's not currently listed for sale or rent on Zillow. This may be different from what's available on other websites or public sources.

