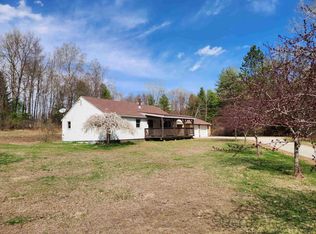This sweet home has been tastefully remodeled! One floor living. Open concept. Quartz counter tops in kitchen. New appliances! Ceramic tile and American Birch hardwood flooring. Master bedroom opens into common full bath with deep jetted tub. Double sinks with marble counter top. Textured subway tile and herringbone marble tile on the floor. French doors in dining area lead to spacious back deck. Lots of natural light. Covered front porch with low maintenance Trex decking. Wonderful yard with plenty of space for garden or play. Full walkout basement is ready for finishing for additional living space. Ready for quick occupancy. Great location with easy access to Keene and Brattleboro.
This property is off market, which means it's not currently listed for sale or rent on Zillow. This may be different from what's available on other websites or public sources.

