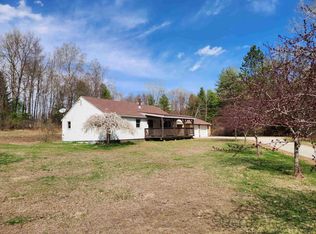Recently remodeled turn-key home in an aboslutely perfect location. Literally 8 minutes to downtown Brattleboro yet nestled in a beautiful and quiet neighborhood. Current owners did extensive landscaping and opened up the lot beautifully. Enjoy the high-end finishes on the interior, American Birch Hardwood flooring throughout, Stone ceramic tile and Quartz counters in the kitchen. Marble herringbone tile, marble subway tile and marble counters in the spacious bathroom. Dont forget the jetted tub, front porch and large back deck. This home has it all and is ready for its next owners!
This property is off market, which means it's not currently listed for sale or rent on Zillow. This may be different from what's available on other websites or public sources.
