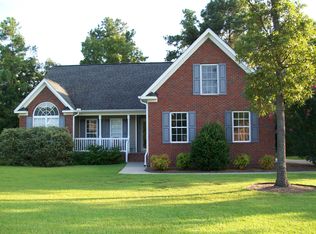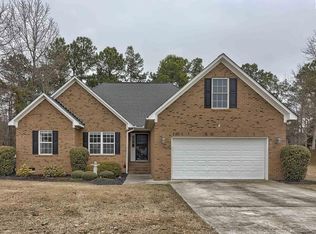Sold for $320,000
$320,000
130 Falling Leaf Ln, Elgin, SC 29045
3beds
1,910sqft
SingleFamily
Built in 2006
0.45 Acres Lot
$339,300 Zestimate®
$168/sqft
$2,074 Estimated rent
Home value
$339,300
$322,000 - $356,000
$2,074/mo
Zestimate® history
Loading...
Owner options
Explore your selling options
What's special
BEAUTIFUL MOVE-IN READY HOME ON SPACIOUS LOT! This 3 bedroom/2 bath home is full of gorgeous features! Natural light spills throughout the flowing layout as you move with ease from one room to the next! Enter into the open concept great room featuring beautiful flooring, cozy fireplace and easy access to the kitchen and porch! The spacious eat-in kitchen boasts granite tile counter tops, a bar for seating, stainless steel appliances and tons of counter and cabinet space making cooking a breeze! The owner's suite offers stunning tray ceilings, huge walk-in closet and en suite with double vanity! Each additional bedroom features ample closet space and beautiful shared full bath. The FROG would make a perfect rec room, study or exercise room! Enjoy relaxing or entertaining on the lovely screened-in porch that looks out onto the patio and backyard surrounded by nature!
Facts & features
Interior
Bedrooms & bathrooms
- Bedrooms: 3
- Bathrooms: 2
- Full bathrooms: 2
- Main level bathrooms: 2
Heating
- Forced air, Heat pump, Electric
Cooling
- Central
Appliances
- Included: Dishwasher, Garbage disposal, Microwave, Refrigerator
- Laundry: Mud Room, Heated Space
Features
- Ceiling Fan(s), Cathedral Ceiling(s), Ceiling Fan, Floors-Laminate, FROG (No Closet)
- Flooring: Carpet, Laminate, Linoleum / Vinyl
- Windows: Thermopane
- Attic: Storage, Attic Access
- Has fireplace: Yes
- Fireplace features: Gas Log-Natural
Interior area
- Total interior livable area: 1,910 sqft
Property
Parking
- Total spaces: 2
- Parking features: Garage - Attached
Accessibility
- Accessibility features: Accessible Doors, Accessible Approach with Ramp, Accessible
Features
- Patio & porch: Patio, Screened Porch, Front Porch
- Exterior features: Vinyl
Lot
- Size: 0.45 Acres
Details
- Parcel number: 3210400024SJR
Construction
Type & style
- Home type: SingleFamily
- Architectural style: Traditional
Condition
- Year built: 2006
Utilities & green energy
- Sewer: Public Sewer
- Water: Public
- Utilities for property: Electricity Connected, Cable Connected
Green energy
- Energy efficient items: Other
Community & neighborhood
Security
- Security features: Smoke Detector(s), Security System Owned
Location
- Region: Elgin
HOA & financial
HOA
- Has HOA: Yes
- HOA fee: $7 monthly
Other
Other facts
- Sewer: Public Sewer
- WaterSource: Public
- Flooring: Carpet, Laminate, Vinyl
- RoadSurfaceType: Paved
- Appliances: Dishwasher, Refrigerator, Disposal, Free-Standing Range, Self Clean, Microwave Above Stove, Smooth Surface
- FireplaceYN: true
- InteriorFeatures: Ceiling Fan(s), Cathedral Ceiling(s), Ceiling Fan, Floors-Laminate, FROG (No Closet)
- GarageYN: true
- AttachedGarageYN: true
- HeatingYN: true
- Utilities: Electricity Connected, Cable Connected
- CoolingYN: true
- PatioAndPorchFeatures: Patio, Screened Porch, Front Porch
- FoundationDetails: Slab
- FireplacesTotal: 1
- CurrentFinancing: Conventional, Cash, Rural Housing Eligible, FHA-VA
- ArchitecturalStyle: Traditional
- DirectionFaces: North
- MainLevelBathrooms: 2
- LaundryFeatures: Mud Room, Heated Space
- ConstructionMaterials: Vinyl
- SecurityFeatures: Smoke Detector(s), Security System Owned
- ParkingFeatures: Garage Door Opener, Garage Attached
- Attic: Storage, Attic Access
- AccessibilityFeatures: Accessible Doors, Accessible Approach with Ramp, Accessible
- RoomMasterBedroomFeatures: Ceiling Fan(s), Walk-In Closet(s), Cathedral Ceiling(s), Whirlpool, Double Vanity, Bath-Private, Separate Shower
- RoomKitchenFeatures: Pantry, Recessed Lighting, Cabinets-Stained, Floors-Laminate, Bar, Counter Tops-Granite Tile
- RoomBedroom2Features: Ceiling Fan(s), Vaulted Ceiling(s), Bath-Shared, Closet-Private
- RoomBedroom3Features: Ceiling Fan(s), Closet-Private
- RoomDiningRoomFeatures: Cathedral Ceiling(s), Floors-Laminate, Molding
- RoomBedroom2Level: Main
- RoomBedroom3Level: Main
- RoomDiningRoomLevel: Main
- RoomKitchenLevel: Main
- Heating: Fireplace(s), Heat Pump 1st Lvl, Heat Pump 2nd Lvl
- RoomMasterBedroomLevel: Main
- GreenEnergyEfficient: Other
- Cooling: Heat Pump 1st Lvl, Heat Pump 2nd Lvl
- WindowFeatures: Thermopane
- FireplaceFeatures: Gas Log-Natural
- CoListAgentEmail: nataliem@thedowningteam.com
- MlsStatus: Active
- Road surface type: Paved
Price history
| Date | Event | Price |
|---|---|---|
| 4/30/2024 | Sold | $320,000-3%$168/sqft |
Source: Public Record Report a problem | ||
| 4/29/2024 | Pending sale | $329,900$173/sqft |
Source: | ||
| 3/20/2024 | Contingent | $329,900$173/sqft |
Source: | ||
| 3/11/2024 | Listed for sale | $329,900$173/sqft |
Source: | ||
| 1/27/2024 | Contingent | $329,900$173/sqft |
Source: | ||
Public tax history
| Year | Property taxes | Tax assessment |
|---|---|---|
| 2024 | $1,409 -0.6% | $320,000 +41.5% |
| 2023 | $1,418 +4.3% | $226,100 |
| 2022 | $1,359 +2.5% | $226,100 |
Find assessor info on the county website
Neighborhood: 29045
Nearby schools
GreatSchools rating
- 5/10Wateree Elementary SchoolGrades: PK-5Distance: 3 mi
- 4/10Lugoff-Elgin Middle SchoolGrades: 6-8Distance: 4.5 mi
- 5/10Lugoff-Elgin High SchoolGrades: 9-12Distance: 4.1 mi
Schools provided by the listing agent
- Elementary: Wateree
- Middle: Lugoff-Elgin
- High: Lugoff-Elgin
- District: Kershaw County
Source: The MLS. This data may not be complete. We recommend contacting the local school district to confirm school assignments for this home.
Get a cash offer in 3 minutes
Find out how much your home could sell for in as little as 3 minutes with a no-obligation cash offer.
Estimated market value$339,300
Get a cash offer in 3 minutes
Find out how much your home could sell for in as little as 3 minutes with a no-obligation cash offer.
Estimated market value
$339,300

