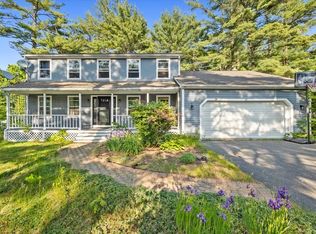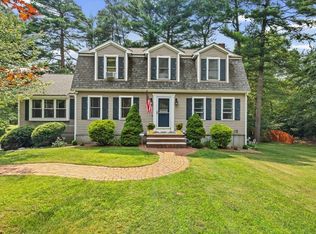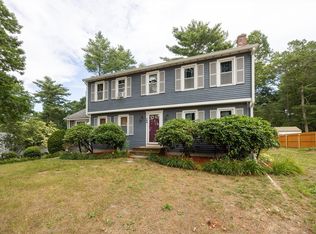Sold for $619,900
$619,900
130 Erin Rd, Taunton, MA 02780
4beds
2,152sqft
Single Family Residence
Built in 1987
0.61 Acres Lot
$734,900 Zestimate®
$288/sqft
$3,771 Estimated rent
Home value
$734,900
$698,000 - $772,000
$3,771/mo
Zestimate® history
Loading...
Owner options
Explore your selling options
What's special
Think SPRING! Recent price adjustment. Picture perfect 4-bedroom updated Colonial in one of the nicest cul-de-sac neighborhoods in East Taunton! New roof, quartz counters, hardwood floors, 4 bedrooms, updated 2.5 baths, cathedral family room, wood burning fireplace and more.. Outside- The front has a beautifully landscaped yard with flowering trees and crimson king maples to greet your guests along with underground utilities. Around back, you can relax on your stylish 2 tier trex deck in the fully fenced back yard. The mechanicals are updated and include the furnace, hot water, and 3 zone AC. 1 mile from new T station coming Fall of 2023, routes140,24 and 495. Don’t miss out, this is the one you’ve been waiting for!
Zillow last checked: 8 hours ago
Listing updated: April 01, 2023 at 08:45am
Listed by:
Michele Turgeon 508-320-3567,
Conway - Dartmouth 508-993-2700
Bought with:
Adam Yorks
Century 21 Tassinari & Assoc.
Source: MLS PIN,MLS#: 73066704
Facts & features
Interior
Bedrooms & bathrooms
- Bedrooms: 4
- Bathrooms: 3
- Full bathrooms: 2
- 1/2 bathrooms: 1
Primary bedroom
- Features: Bathroom - 3/4, Ceiling Fan(s), Flooring - Wall to Wall Carpet, Cable Hookup, Lighting - Overhead, Closet - Double
- Level: Second
Bedroom 2
- Features: Closet, Flooring - Wall to Wall Carpet, Cable Hookup
- Level: Second
Bedroom 3
- Features: Closet, Flooring - Wall to Wall Carpet, Cable Hookup
- Level: Second
Bedroom 4
- Features: Closet, Flooring - Wall to Wall Carpet, Cable Hookup, High Speed Internet Hookup
- Level: Second
Primary bathroom
- Features: Yes
Bathroom 1
- Features: Bathroom - 3/4, Bathroom - With Shower Stall, Flooring - Laminate, Countertops - Stone/Granite/Solid, Countertops - Upgraded, Cabinets - Upgraded, Remodeled, Lighting - Sconce
- Level: Second
Bathroom 2
- Features: Bathroom - Full, Bathroom - Tiled With Tub & Shower, Flooring - Stone/Ceramic Tile, Flooring - Marble, Countertops - Stone/Granite/Solid, Countertops - Upgraded, Cabinets - Upgraded, Lighting - Sconce, Lighting - Overhead
- Level: Second
Bathroom 3
- Features: Bathroom - Half, Flooring - Stone/Ceramic Tile, Countertops - Stone/Granite/Solid, Countertops - Upgraded, Cabinets - Upgraded, Lighting - Sconce
- Level: First
Dining room
- Features: Flooring - Hardwood, Chair Rail, Lighting - Overhead
- Level: First
Family room
- Features: Skylight, Cathedral Ceiling(s), Ceiling Fan(s), Beamed Ceilings, Flooring - Wall to Wall Carpet, Cable Hookup, Deck - Exterior, Exterior Access, High Speed Internet Hookup, Open Floorplan, Slider, Lighting - Overhead
- Level: First
Kitchen
- Features: Flooring - Hardwood, Window(s) - Bay/Bow/Box, Dining Area, Countertops - Stone/Granite/Solid, Countertops - Upgraded, Kitchen Island, Remodeled, Lighting - Overhead
- Level: First
Living room
- Features: Flooring - Hardwood, Cable Hookup, Recessed Lighting
- Level: First
Heating
- Baseboard, Oil, Ductless
Cooling
- Central Air, Ductless
Appliances
- Included: Water Heater, Range, Dishwasher, Disposal, Microwave, Refrigerator, Plumbed For Ice Maker
- Laundry: Electric Dryer Hookup, Washer Hookup, In Basement
Features
- Flooring: Tile, Carpet, Marble, Hardwood, Wood Laminate
- Doors: Insulated Doors
- Windows: Insulated Windows
- Basement: Full,Sump Pump,Concrete,Unfinished
- Number of fireplaces: 1
- Fireplace features: Living Room
Interior area
- Total structure area: 2,152
- Total interior livable area: 2,152 sqft
Property
Parking
- Total spaces: 8
- Parking features: Under, Garage Door Opener, Paved Drive, Off Street, Paved
- Attached garage spaces: 2
- Uncovered spaces: 6
Accessibility
- Accessibility features: No
Features
- Patio & porch: Deck - Composite
- Exterior features: Deck - Composite, Rain Gutters, Sprinkler System, Fenced Yard
- Fencing: Fenced/Enclosed,Fenced
Lot
- Size: 0.61 Acres
- Features: Cul-De-Sac, Cleared, Gentle Sloping, Other
Details
- Parcel number: 2973608
- Zoning: RURRES
Construction
Type & style
- Home type: SingleFamily
- Architectural style: Colonial
- Property subtype: Single Family Residence
Materials
- Frame
- Foundation: Concrete Perimeter
- Roof: Shingle
Condition
- Year built: 1987
Utilities & green energy
- Electric: 220 Volts, 150 Amp Service
- Sewer: Public Sewer
- Water: Public
- Utilities for property: for Electric Range, for Electric Oven, for Electric Dryer, Washer Hookup, Icemaker Connection
Community & neighborhood
Security
- Security features: Security System
Community
- Community features: Public Transportation, Shopping, Park, Walk/Jog Trails, Medical Facility, Laundromat, Highway Access, House of Worship, Private School, Public School, T-Station, Sidewalks
Location
- Region: Taunton
Other
Other facts
- Road surface type: Paved
Price history
| Date | Event | Price |
|---|---|---|
| 3/31/2023 | Sold | $619,900-1.6%$288/sqft |
Source: MLS PIN #73066704 Report a problem | ||
| 3/3/2023 | Contingent | $629,900$293/sqft |
Source: MLS PIN #73066704 Report a problem | ||
| 2/19/2023 | Price change | $629,900-1.6%$293/sqft |
Source: MLS PIN #73066704 Report a problem | ||
| 2/2/2023 | Listed for sale | $639,900$297/sqft |
Source: MLS PIN #73066704 Report a problem | ||
| 1/28/2023 | Contingent | $639,900$297/sqft |
Source: MLS PIN #73066704 Report a problem | ||
Public tax history
| Year | Property taxes | Tax assessment |
|---|---|---|
| 2025 | $6,668 +0.2% | $609,500 +2.5% |
| 2024 | $6,654 +2.4% | $594,600 +10.3% |
| 2023 | $6,499 +1.2% | $539,300 +10.7% |
Find assessor info on the county website
Neighborhood: 02780
Nearby schools
GreatSchools rating
- 6/10East Taunton Elementary SchoolGrades: PK-4Distance: 0.3 mi
- 5/10Joseph H Martin Middle SchoolGrades: 5-7Distance: 0.3 mi
- 3/10Taunton High SchoolGrades: 8-12Distance: 2.5 mi
Schools provided by the listing agent
- Elementary: E. Taunton Elem
- Middle: Joseph H Martin
- High: Taunton
Source: MLS PIN. This data may not be complete. We recommend contacting the local school district to confirm school assignments for this home.
Get a cash offer in 3 minutes
Find out how much your home could sell for in as little as 3 minutes with a no-obligation cash offer.
Estimated market value$734,900
Get a cash offer in 3 minutes
Find out how much your home could sell for in as little as 3 minutes with a no-obligation cash offer.
Estimated market value
$734,900


