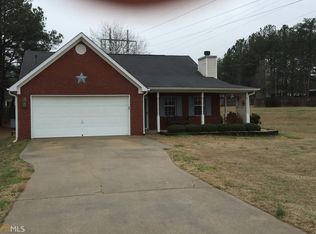Closed
$176,650
130 Elm St, Hampton, GA 30228
3beds
1,511sqft
Single Family Residence
Built in 1998
-- sqft lot
$-- Zestimate®
$117/sqft
$1,851 Estimated rent
Home value
Not available
Estimated sales range
Not available
$1,851/mo
Zestimate® history
Loading...
Owner options
Explore your selling options
What's special
Come see this generously sized one story in Hampton, GA and make it your home. Nestled on a quiet street with plenty of trees and a level yard and lovely wooden deck, perfect for family gatherings. The interior has a nice sized owner's suite with dual vanities, and separate shower and tub. There's a separate dining room and a breakfast area with a very nice kitchen to enjoy cooking in. On the opposite side of the house are two additional bedrooms with a bathroom in between. Just a few minor touches and your ready to enjoy this home. HUD Home Case# 106-496974 Sold AS-IS
Zillow last checked: 8 hours ago
Listing updated: September 05, 2025 at 07:32am
Listed by:
Diane Colbert Alridge 678-379-8928,
Trinity First Realty Services
Bought with:
Diane Colbert Alridge, 131778
Trinity First Realty Services
Source: GAMLS,MLS#: 10508645
Facts & features
Interior
Bedrooms & bathrooms
- Bedrooms: 3
- Bathrooms: 2
- Full bathrooms: 2
- Main level bathrooms: 2
- Main level bedrooms: 3
Heating
- Central, Natural Gas
Cooling
- Ceiling Fan(s), Central Air
Appliances
- Included: Dishwasher, Gas Water Heater, Oven/Range (Combo), Refrigerator
- Laundry: Mud Room
Features
- Double Vanity, High Ceilings, Separate Shower, Split Bedroom Plan, Walk-In Closet(s)
- Flooring: Laminate
- Basement: None
- Attic: Pull Down Stairs
- Number of fireplaces: 1
Interior area
- Total structure area: 1,511
- Total interior livable area: 1,511 sqft
- Finished area above ground: 1,511
- Finished area below ground: 0
Property
Parking
- Parking features: Garage
- Has garage: Yes
Features
- Levels: One
- Stories: 1
Lot
- Features: Level
Details
- Parcel number: 021B01011000
Construction
Type & style
- Home type: SingleFamily
- Architectural style: Traditional
- Property subtype: Single Family Residence
Materials
- Vinyl Siding
- Roof: Composition
Condition
- Resale
- New construction: No
- Year built: 1998
Utilities & green energy
- Electric: 220 Volts
- Sewer: Public Sewer
- Water: Public
- Utilities for property: Sewer Connected, Underground Utilities
Community & neighborhood
Community
- Community features: None
Location
- Region: Hampton
- Subdivision: None
Other
Other facts
- Listing agreement: Exclusive Right To Sell
- Listing terms: Cash,Conventional,FHA,USDA Loan
Price history
| Date | Event | Price |
|---|---|---|
| 12/8/2025 | Listing removed | $1,850$1/sqft |
Source: Zillow Rentals Report a problem | ||
| 11/21/2025 | Sold | $176,650$117/sqft |
Source: Public Record Report a problem | ||
| 11/11/2025 | Price change | $1,850-1.3%$1/sqft |
Source: Zillow Rentals Report a problem | ||
| 11/4/2025 | Price change | $1,875-3.8%$1/sqft |
Source: Zillow Rentals Report a problem | ||
| 10/20/2025 | Price change | $1,950-11.4%$1/sqft |
Source: Zillow Rentals Report a problem | ||
Public tax history
| Year | Property taxes | Tax assessment |
|---|---|---|
| 2024 | $4,239 +8.4% | $105,360 +7.5% |
| 2023 | $3,910 +36.7% | $98,000 +18.1% |
| 2022 | $2,862 +29.3% | $82,960 +16.6% |
Find assessor info on the county website
Neighborhood: 30228
Nearby schools
GreatSchools rating
- 5/10Rocky Creek Elementary SchoolGrades: PK-5Distance: 1.8 mi
- 4/10Hampton Middle SchoolGrades: 6-8Distance: 1.7 mi
- 4/10Hampton High SchoolGrades: 9-12Distance: 1.4 mi
Schools provided by the listing agent
- Elementary: Rocky Creek
- Middle: Hampton
- High: Wade Hampton
Source: GAMLS. This data may not be complete. We recommend contacting the local school district to confirm school assignments for this home.
Get pre-qualified for a loan
At Zillow Home Loans, we can pre-qualify you in as little as 5 minutes with no impact to your credit score.An equal housing lender. NMLS #10287.
