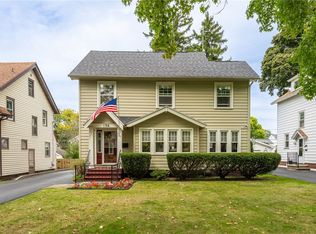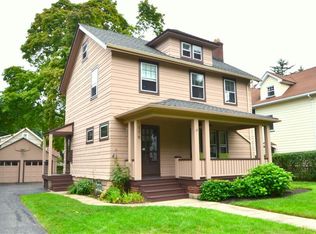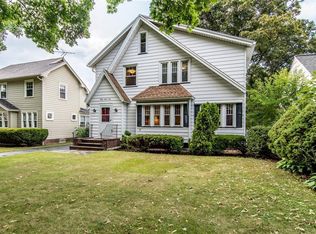Closed
$335,000
130 Elm Dr, Rochester, NY 14609
3beds
1,617sqft
Single Family Residence
Built in 1927
6,098.4 Square Feet Lot
$349,500 Zestimate®
$207/sqft
$1,973 Estimated rent
Home value
$349,500
$332,000 - $367,000
$1,973/mo
Zestimate® history
Loading...
Owner options
Explore your selling options
What's special
Welcome to this enchanting Roaring 20’s colonial, offering a perfect blend of vintage charm & modern amenities. This cozy abode boasts 3 bedrooms, 1 full bath, an abundance of natural light & an array of timeless features that are sure to capture your heart. Upon entering, the warmth of the home greets you with its inviting natural wood details & hardwood floors throughout. The leaded glass windows add a touch of elegance & character allowing the gentle embrace of sunlight to fill every room. The updated, minimalistic kitchen is the focal point of this home & provides a harmonious blend of old world charm & contemporary convenience, offering granite countertops, stainless steel appliances, & plenty of storage space. The adjacent formal dining room is perfect for hosting memorable gatherings & special occasions. The enclosed summer porch is a standout feature & offers a versatile space that can be your personal retreat or a delightful spot to entertain. As you step outside, you'll discover a beautifully landscaped backyard. The patio provides an ideal space for al fresco dining & relaxation. Seize the chance to make this gem your own. Delay Neg. until 11/14 @12PM. Form on file
Zillow last checked: 8 hours ago
Listing updated: December 19, 2023 at 08:58am
Listed by:
Berina Heganovic 585-512-4841,
Judy's Broker Network LLC,
Jamie L. Columbus 585-259-9139,
Judy's Broker Network LLC
Bought with:
Benjamin C. Henderson, 30HE0712202
RE/MAX Realty Group
Source: NYSAMLSs,MLS#: R1509081 Originating MLS: Rochester
Originating MLS: Rochester
Facts & features
Interior
Bedrooms & bathrooms
- Bedrooms: 3
- Bathrooms: 1
- Full bathrooms: 1
Heating
- Gas, Forced Air, Hot Water
Cooling
- Central Air
Appliances
- Included: Dryer, Dishwasher, Gas Oven, Gas Range, Gas Water Heater, Microwave, Refrigerator, Washer
- Laundry: In Basement
Features
- Ceiling Fan(s), Separate/Formal Dining Room, Eat-in Kitchen, Separate/Formal Living Room, Granite Counters, Living/Dining Room, Natural Woodwork, Programmable Thermostat
- Flooring: Hardwood, Tile, Varies
- Windows: Leaded Glass
- Basement: Full
- Has fireplace: No
Interior area
- Total structure area: 1,617
- Total interior livable area: 1,617 sqft
Property
Parking
- Total spaces: 2
- Parking features: Detached, Electricity, Garage, Storage, Garage Door Opener
- Garage spaces: 2
Features
- Patio & porch: Enclosed, Patio, Porch
- Exterior features: Blacktop Driveway, Fully Fenced, Patio
- Fencing: Full
Lot
- Size: 6,098 sqft
- Dimensions: 50 x 120
- Features: Near Public Transit, Residential Lot
Details
- Additional structures: Shed(s), Storage
- Parcel number: 26140010775000010460000000
- Special conditions: Standard
Construction
Type & style
- Home type: SingleFamily
- Architectural style: Colonial
- Property subtype: Single Family Residence
Materials
- Vinyl Siding, Copper Plumbing
- Foundation: Block
- Roof: Asphalt
Condition
- Resale
- Year built: 1927
Utilities & green energy
- Electric: Circuit Breakers
- Sewer: Connected
- Water: Connected, Public
- Utilities for property: Cable Available, High Speed Internet Available, Sewer Connected, Water Connected
Community & neighborhood
Location
- Region: Rochester
- Subdivision: Elmcroft
Other
Other facts
- Listing terms: Cash,Conventional
Price history
| Date | Event | Price |
|---|---|---|
| 12/18/2023 | Sold | $335,000+23.6%$207/sqft |
Source: | ||
| 11/15/2023 | Pending sale | $271,000$168/sqft |
Source: | ||
| 11/9/2023 | Listed for sale | $271,000+70.2%$168/sqft |
Source: | ||
| 2/21/2017 | Sold | $159,250+0.9%$98/sqft |
Source: Public Record Report a problem | ||
| 1/8/2017 | Pending sale | $157,900$98/sqft |
Source: REALTY EDGE Inc. #B1018977 Report a problem | ||
Public tax history
| Year | Property taxes | Tax assessment |
|---|---|---|
| 2024 | -- | $269,100 +67.7% |
| 2023 | -- | $160,500 |
| 2022 | -- | $160,500 |
Find assessor info on the county website
Neighborhood: Browncroft
Nearby schools
GreatSchools rating
- 4/10School 46 Charles CarrollGrades: PK-6Distance: 0.5 mi
- 4/10East Lower SchoolGrades: 6-8Distance: 1 mi
- 2/10East High SchoolGrades: 9-12Distance: 1 mi
Schools provided by the listing agent
- District: Rochester
Source: NYSAMLSs. This data may not be complete. We recommend contacting the local school district to confirm school assignments for this home.


