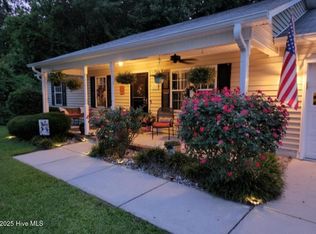Sold for $260,000
$260,000
130 Edgewater Lane, Richlands, NC 28574
4beds
2,432sqft
Manufactured Home
Built in 2005
5.02 Acres Lot
$303,700 Zestimate®
$107/sqft
$1,374 Estimated rent
Home value
$303,700
$289,000 - $319,000
$1,374/mo
Zestimate® history
Loading...
Owner options
Explore your selling options
What's special
Look no further! You just found the perfect home for country living! The home boasts a split floorplan with 4 bedrooms. The spacious kitchen has a pantry, island and a window overlooking your amazing back yard. Retreat to your master suit which includes a soaking tub and huge walk through closet. Let's not forget to mention the second living room including a wet bar, mini fridge and beautiful fireplace for those cold Carolina nights. Outside of the home is an large deck for entertaining and an above ground pool overlooking the huge fenced in back yard and a large shed. Don't wait to make this home yours!
Zillow last checked: 8 hours ago
Listing updated: March 28, 2024 at 12:48pm
Listed by:
Sara Bryant 252-571-7501,
Turn-Key Realty
Bought with:
Aimee Sposeep, 211734
eXp Realty
Source: Hive MLS,MLS#: 100396081 Originating MLS: Jacksonville Board of Realtors
Originating MLS: Jacksonville Board of Realtors
Facts & features
Interior
Bedrooms & bathrooms
- Bedrooms: 4
- Bathrooms: 2
- Full bathrooms: 2
Primary bedroom
- Level: First
- Dimensions: 15.9 x 14.7
Bedroom 1
- Level: First
- Dimensions: 11.5 x 11.2
Bedroom 2
- Level: First
- Dimensions: 11.5 x 11.2
Bedroom 3
- Level: First
- Dimensions: 10 x 12.4
Bonus room
- Level: First
- Dimensions: 14 x 27
Kitchen
- Level: First
- Dimensions: 14.1 x 14.75
Living room
- Level: First
- Dimensions: 19.2 x 14.7
Heating
- Heat Pump, Electric
Cooling
- Central Air
Appliances
- Included: Electric Oven, Built-In Microwave, Refrigerator, Dishwasher
- Laundry: Laundry Room
Features
- Master Downstairs, Walk-in Closet(s), Kitchen Island, Ceiling Fan(s), Pantry, Wet Bar, Blinds/Shades, Walk-In Closet(s)
- Flooring: Carpet, Laminate
- Basement: None
- Attic: None
Interior area
- Total structure area: 2,432
- Total interior livable area: 2,432 sqft
Property
Parking
- Total spaces: 1
- Parking features: Gravel, Off Street
- Carport spaces: 1
Features
- Levels: One
- Stories: 1
- Patio & porch: Deck
- Exterior features: None
- Pool features: Above Ground
- Fencing: Back Yard,Wire,Wood,Privacy
Lot
- Size: 5.02 Acres
- Features: Cul-De-Sac
Details
- Additional structures: Shed(s)
- Parcel number: 34a93
- Zoning: R-8M
- Special conditions: Standard
Construction
Type & style
- Home type: MobileManufactured
- Property subtype: Manufactured Home
Materials
- Vinyl Siding
- Foundation: Crawl Space
- Roof: Shingle
Condition
- New construction: No
- Year built: 2005
Utilities & green energy
- Sewer: Septic Tank
- Water: Public
- Utilities for property: Water Available
Community & neighborhood
Security
- Security features: Smoke Detector(s)
Location
- Region: Richlands
- Subdivision: Chapel Ridge
Other
Other facts
- Listing agreement: Exclusive Right To Sell
- Listing terms: Cash,Conventional,FHA,VA Loan
Price history
| Date | Event | Price |
|---|---|---|
| 8/21/2023 | Sold | $260,000+0%$107/sqft |
Source: | ||
| 8/1/2023 | Pending sale | $259,952$107/sqft |
Source: | ||
| 7/24/2023 | Listed for sale | $259,952+24.4%$107/sqft |
Source: | ||
| 11/29/2022 | Sold | $209,000+0.5%$86/sqft |
Source: | ||
| 9/16/2022 | Pending sale | $207,900$85/sqft |
Source: | ||
Public tax history
| Year | Property taxes | Tax assessment |
|---|---|---|
| 2024 | $1,087 | $165,962 |
| 2023 | $1,087 0% | $165,962 |
| 2022 | $1,087 +34.7% | $165,962 +44.9% |
Find assessor info on the county website
Neighborhood: 28574
Nearby schools
GreatSchools rating
- 4/10Heritage Elementary SchoolGrades: K-5Distance: 3.9 mi
- 3/10Trexler MiddleGrades: 6-8Distance: 4.8 mi
- 6/10Richlands HighGrades: 9-12Distance: 4.2 mi
Sell for more on Zillow
Get a Zillow Showcase℠ listing at no additional cost and you could sell for .
$303,700
2% more+$6,074
With Zillow Showcase(estimated)$309,774
