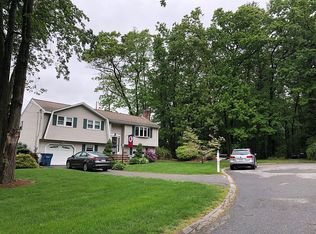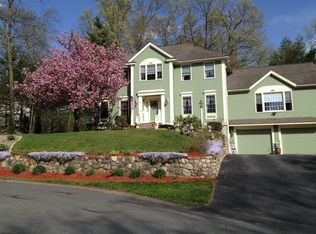Sold for $725,000 on 08/22/23
$725,000
130 Eastgate Rd, Tewksbury, MA 01876
4beds
2,363sqft
Single Family Residence
Built in 1974
1.25 Acres Lot
$788,600 Zestimate®
$307/sqft
$4,133 Estimated rent
Home value
$788,600
$749,000 - $828,000
$4,133/mo
Zestimate® history
Loading...
Owner options
Explore your selling options
What's special
This open concept split level home offers a large eat-in kitchen with granite countertops, SS appliances and beautiful stone accent wall. Enjoy the natural light of the four season room with skylight, 2 bedrooms upstairs including master bedroom with custom built closet, full bathroom, spacious living room, hardwood and tiled floors throughout the home. The lower level offers a family room with fireplace, 2 bedrooms, full bath, laundry room, additional finished multipurpose room full of endless possibilities. This home also features a fenced in backyard, large deck, and a 2 car garage. Located at the end of a cul de sac and close to Rte 495. No private showings, property only shown during open house.
Zillow last checked: 8 hours ago
Listing updated: August 30, 2023 at 05:06pm
Listed by:
Treetop Group 781-205-6099,
Keller Williams Realty 978-475-2111
Bought with:
Maureen Howe
ERA Key Realty Services
Source: MLS PIN,MLS#: 73125433
Facts & features
Interior
Bedrooms & bathrooms
- Bedrooms: 4
- Bathrooms: 2
- Full bathrooms: 2
Primary bedroom
- Level: First
Bedroom 2
- Level: First
Bedroom 3
- Level: Basement
Bedroom 4
- Level: Basement
Primary bathroom
- Features: No
Bathroom 1
- Level: First
Bathroom 2
- Level: Basement
Dining room
- Features: Flooring - Hardwood, Exterior Access, Gas Stove
- Level: Main,First
Family room
- Features: Flooring - Laminate
- Level: Basement
Kitchen
- Features: Flooring - Stone/Ceramic Tile, Countertops - Stone/Granite/Solid, Stainless Steel Appliances
- Level: First
Living room
- Features: Flooring - Hardwood
- Level: First
Heating
- Forced Air, Natural Gas
Cooling
- Central Air
Appliances
- Laundry: In Basement, Electric Dryer Hookup
Features
- Flooring: Laminate, Hardwood
- Basement: Full,Finished
- Number of fireplaces: 1
- Fireplace features: Living Room
Interior area
- Total structure area: 2,363
- Total interior livable area: 2,363 sqft
Property
Parking
- Total spaces: 6
- Parking features: Attached, Paved Drive, Off Street
- Attached garage spaces: 2
- Uncovered spaces: 4
Features
- Patio & porch: Deck
- Exterior features: Deck, Sprinkler System, Fenced Yard
- Fencing: Fenced
Lot
- Size: 1.25 Acres
Details
- Parcel number: M:0051 L:0070 U:0000,791724
- Zoning: RG
Construction
Type & style
- Home type: SingleFamily
- Architectural style: Split Entry
- Property subtype: Single Family Residence
Materials
- Frame
- Foundation: Concrete Perimeter
- Roof: Shingle
Condition
- Year built: 1974
Utilities & green energy
- Electric: 200+ Amp Service
- Sewer: Private Sewer
- Water: Public
- Utilities for property: for Gas Range, for Electric Dryer
Community & neighborhood
Community
- Community features: Public Transportation, Shopping, Park, Walk/Jog Trails, Golf, Medical Facility, Highway Access, Public School
Location
- Region: Tewksbury
Other
Other facts
- Listing terms: Contract
Price history
| Date | Event | Price |
|---|---|---|
| 8/22/2023 | Sold | $725,000+3.6%$307/sqft |
Source: MLS PIN #73125433 Report a problem | ||
| 6/15/2023 | Listed for sale | $699,900+59.1%$296/sqft |
Source: MLS PIN #73125433 Report a problem | ||
| 4/27/2017 | Sold | $440,000+0%$186/sqft |
Source: Public Record Report a problem | ||
| 3/9/2017 | Pending sale | $439,900$186/sqft |
Source: Coco, Early & Associates - Bridge Realty Division #72126438 Report a problem | ||
| 3/4/2017 | Listed for sale | $439,900+174.9%$186/sqft |
Source: Coco, Early & Associates - Bridge Realty Division #72126438 Report a problem | ||
Public tax history
| Year | Property taxes | Tax assessment |
|---|---|---|
| 2025 | $8,957 +11% | $677,500 +12.4% |
| 2024 | $8,073 +3.1% | $602,900 +8.5% |
| 2023 | $7,833 +4.8% | $555,500 +13% |
Find assessor info on the county website
Neighborhood: 01876
Nearby schools
GreatSchools rating
- NALoella F. Dewing Elementary SchoolGrades: PK-2Distance: 0.6 mi
- 7/10John W. Wynn Middle SchoolGrades: 7-8Distance: 2.6 mi
- 8/10Tewksbury Memorial High SchoolGrades: 9-12Distance: 2 mi
Schools provided by the listing agent
- Elementary: North St Elemen
- Middle: John W. Wynn
- High: Tewksbury Memo
Source: MLS PIN. This data may not be complete. We recommend contacting the local school district to confirm school assignments for this home.
Get a cash offer in 3 minutes
Find out how much your home could sell for in as little as 3 minutes with a no-obligation cash offer.
Estimated market value
$788,600
Get a cash offer in 3 minutes
Find out how much your home could sell for in as little as 3 minutes with a no-obligation cash offer.
Estimated market value
$788,600

