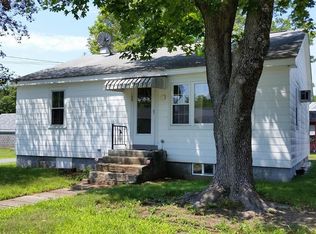Sold for $237,000
$237,000
130 Eagle St, Ware, MA 01082
3beds
1,268sqft
Single Family Residence
Built in 1946
5,001 Square Feet Lot
$249,000 Zestimate®
$187/sqft
$1,986 Estimated rent
Home value
$249,000
$214,000 - $291,000
$1,986/mo
Zestimate® history
Loading...
Owner options
Explore your selling options
What's special
Looking for an affordable home that you can grow in? This 3 bed, 1 full bath boasts a large, private upstairs bedroom with skylights and extra space, cedar walls, beautiful ceilings as well as a fully fenced in yard with shed Washer dryer hookups in basement, and all appliances included. Off street parking and more. Close to town and minutes to the Mass Pike. Make an appointment to view today. selling "as is". Bring in your personal touch and make this home your very own.
Zillow last checked: 8 hours ago
Listing updated: October 29, 2025 at 06:38pm
Listed by:
Shannon Madigan 413-579-7749,
Milestone Real Estate LLC 508-561-4235
Bought with:
Ronald Chernisky
The Neighborhood Realty Group
Source: MLS PIN,MLS#: 73422925
Facts & features
Interior
Bedrooms & bathrooms
- Bedrooms: 3
- Bathrooms: 1
- Full bathrooms: 1
Primary bedroom
- Features: Bathroom - Full, Skylight, Closet, Flooring - Wall to Wall Carpet, Flooring - Vinyl
- Level: Second
Bedroom 2
- Features: Closet, Flooring - Laminate
- Level: First
Bedroom 3
- Features: Closet, Flooring - Vinyl
- Level: First
Bathroom 1
- Features: Bathroom - Full, Bathroom - With Tub & Shower, Closet - Linen, Closet, Flooring - Vinyl
- Level: Second
Kitchen
- Features: Flooring - Vinyl, Open Floorplan
- Level: First
Living room
- Features: Flooring - Wall to Wall Carpet
- Level: Main,First
Heating
- Forced Air, Oil
Cooling
- Window Unit(s)
Appliances
- Included: Electric Water Heater, Water Heater, Range, Microwave, Refrigerator
Features
- Internet Available - Unknown, Other
- Flooring: Vinyl, Carpet, Laminate
- Basement: Full,Bulkhead,Concrete
- Has fireplace: No
Interior area
- Total structure area: 1,268
- Total interior livable area: 1,268 sqft
- Finished area above ground: 1,268
Property
Parking
- Total spaces: 3
- Parking features: Paved Drive, Off Street
- Uncovered spaces: 3
Features
- Exterior features: Rain Gutters, Storage, Fenced Yard
- Fencing: Fenced
Lot
- Size: 5,001 sqft
Details
- Foundation area: 840
- Parcel number: M:00062 B:00000 L:00055,3419912
- Zoning: DTR
Construction
Type & style
- Home type: SingleFamily
- Architectural style: Cape
- Property subtype: Single Family Residence
Materials
- Frame
- Foundation: Block
- Roof: Shingle
Condition
- Year built: 1946
Utilities & green energy
- Electric: 100 Amp Service
- Sewer: Public Sewer
- Water: Public
Community & neighborhood
Community
- Community features: Public Transportation, Shopping, Tennis Court(s), Park, Laundromat, Bike Path, House of Worship, Public School
Location
- Region: Ware
Price history
| Date | Event | Price |
|---|---|---|
| 10/28/2025 | Sold | $237,000-7.3%$187/sqft |
Source: MLS PIN #73422925 Report a problem | ||
| 8/28/2025 | Listed for sale | $255,600+82.6%$202/sqft |
Source: MLS PIN #73422925 Report a problem | ||
| 7/25/2019 | Sold | $140,000+5.7%$110/sqft |
Source: Public Record Report a problem | ||
| 6/17/2019 | Pending sale | $132,500$104/sqft |
Source: Jones Group REALTORS� #72516392 Report a problem | ||
| 6/11/2019 | Listed for sale | $132,500-52.8%$104/sqft |
Source: Jones Group REALTORS� #72516392 Report a problem | ||
Public tax history
| Year | Property taxes | Tax assessment |
|---|---|---|
| 2025 | $3,000 +4.3% | $199,200 +13.1% |
| 2024 | $2,877 +2.5% | $176,200 +8.4% |
| 2023 | $2,806 +6.3% | $162,600 +19.1% |
Find assessor info on the county website
Neighborhood: 01082
Nearby schools
GreatSchools rating
- 4/10Stanley M Koziol Elementary SchoolGrades: PK-3Distance: 1.3 mi
- 3/10Ware Junior/Senior High SchoolGrades: 7-12Distance: 1.4 mi
- 5/10Ware Middle SchoolGrades: 4-6Distance: 1.3 mi
Schools provided by the listing agent
- Elementary: Ware
- Middle: Ware
- High: Ware
Source: MLS PIN. This data may not be complete. We recommend contacting the local school district to confirm school assignments for this home.
Get pre-qualified for a loan
At Zillow Home Loans, we can pre-qualify you in as little as 5 minutes with no impact to your credit score.An equal housing lender. NMLS #10287.
Sell for more on Zillow
Get a Zillow Showcase℠ listing at no additional cost and you could sell for .
$249,000
2% more+$4,980
With Zillow Showcase(estimated)$253,980
