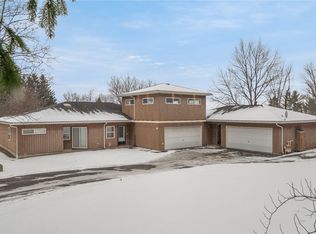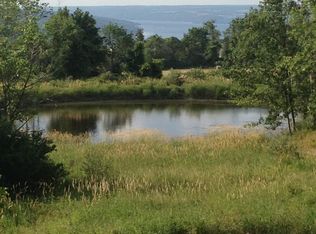Closed
$605,000
130 E King Rd, Ithaca, NY 14850
3beds
2,049sqft
Single Family Residence
Built in 1989
0.71 Acres Lot
$630,000 Zestimate®
$295/sqft
$2,982 Estimated rent
Home value
$630,000
$523,000 - $762,000
$2,982/mo
Zestimate® history
Loading...
Owner options
Explore your selling options
What's special
This stunning contemporary ranch offers the perfect blend of comfort, style, and functionality.
With 3 spacious bedrooms and 2 ½ bathrooms, this home welcomes you with a bright, open
layout featuring cathedral ceilings and skylights that fill the space with natural light. The large
eat-in kitchen features an expansive island with granite counter tops, wood cabinets and
ample space for cooking and entertaining. The kitchen opens to the family room with a cozy gas
fireplace. The primary suite features a luxurious tiled walk-in shower and an oversized soaking
tub, all the space you need to unwind. Full walk-out basement includes a finished office or
hobby room. The sliding doors from the family room lead to the back deck with retractable
awning, fenced yard, raised beds, and perennial gardens. Any offers will be reviewed Tuesday,
April 15th at 12:00 pm.
Zillow last checked: 8 hours ago
Listing updated: May 30, 2025 at 11:34am
Listed by:
Amy Wood Gonzalez 607-327-2457,
Warren Real Estate of Ithaca Inc.
Bought with:
Steven Saggese, 30SA0532613
Warren Real Estate of Ithaca Inc. (Downtown)
Source: NYSAMLSs,MLS#: R1598935 Originating MLS: Ithaca Board of Realtors
Originating MLS: Ithaca Board of Realtors
Facts & features
Interior
Bedrooms & bathrooms
- Bedrooms: 3
- Bathrooms: 3
- Full bathrooms: 2
- 1/2 bathrooms: 1
- Main level bathrooms: 3
- Main level bedrooms: 3
Bedroom 1
- Level: First
- Dimensions: 20.10 x 15.30
Bedroom 1
- Level: First
- Dimensions: 20.10 x 15.30
Bedroom 2
- Level: First
- Dimensions: 16.30 x 10.70
Bedroom 2
- Level: First
- Dimensions: 16.30 x 10.70
Bedroom 3
- Level: First
- Dimensions: 12.80 x 12.40
Bedroom 3
- Level: First
- Dimensions: 12.80 x 12.40
Dining room
- Level: First
- Dimensions: 12.40 x 10.40
Dining room
- Level: First
- Dimensions: 12.40 x 10.40
Family room
- Level: First
- Dimensions: 16.10 x 17.60
Family room
- Level: First
- Dimensions: 16.10 x 17.60
Kitchen
- Level: First
- Dimensions: 19.80 x 10.80
Kitchen
- Level: First
- Dimensions: 19.80 x 10.80
Living room
- Level: First
- Dimensions: 18.50 x 15.30
Living room
- Level: First
- Dimensions: 18.50 x 15.30
Other
- Level: First
- Dimensions: 0.50 x 4.11
Other
- Level: Basement
- Dimensions: 11.60 x 17.60
Other
- Level: Basement
- Dimensions: 32.10 x 45.60
Other
- Level: Basement
- Dimensions: 11.60 x 17.60
Other
- Level: First
- Dimensions: 0.50 x 4.11
Other
- Level: Basement
- Dimensions: 32.10 x 45.60
Heating
- Gas, Zoned, Baseboard, Hot Water
Cooling
- Zoned, Wall Unit(s)
Appliances
- Included: Dryer, Dishwasher, Exhaust Fan, Free-Standing Range, Gas Oven, Gas Range, Gas Water Heater, Oven, Refrigerator, Range Hood, Washer
- Laundry: Main Level
Features
- Breakfast Bar, Ceiling Fan(s), Cathedral Ceiling(s), Separate/Formal Dining Room, Entrance Foyer, Eat-in Kitchen, Separate/Formal Living Room, Granite Counters, Kitchen Island, Pantry, Sliding Glass Door(s), Skylights, Natural Woodwork, Bedroom on Main Level, Main Level Primary, Primary Suite
- Flooring: Carpet, Ceramic Tile, Hardwood, Laminate, Tile, Varies
- Doors: Sliding Doors
- Windows: Skylight(s)
- Basement: Full,Partially Finished,Walk-Out Access
- Number of fireplaces: 1
Interior area
- Total structure area: 2,049
- Total interior livable area: 2,049 sqft
- Finished area below ground: 300
Property
Parking
- Total spaces: 2
- Parking features: Attached, Garage, Garage Door Opener
- Attached garage spaces: 2
Accessibility
- Accessibility features: Low Threshold Shower
Features
- Levels: One
- Stories: 1
- Patio & porch: Deck, Open, Porch
- Exterior features: Awning(s), Blacktop Driveway, Deck, Fence
- Fencing: Partial
Lot
- Size: 0.71 Acres
- Dimensions: 153 x 234
- Features: Rectangular, Rectangular Lot, Residential Lot
Details
- Parcel number: 43.13.10
- Special conditions: Standard
Construction
Type & style
- Home type: SingleFamily
- Architectural style: Contemporary,Ranch
- Property subtype: Single Family Residence
Materials
- Frame, Wood Siding
- Foundation: Poured
- Roof: Asphalt
Condition
- Resale
- Year built: 1989
Utilities & green energy
- Electric: Circuit Breakers
- Sewer: Connected
- Water: Connected, Public
- Utilities for property: Cable Available, High Speed Internet Available, Sewer Connected, Water Connected
Community & neighborhood
Security
- Security features: Radon Mitigation System
Location
- Region: Ithaca
Other
Other facts
- Listing terms: Cash,Conventional,FHA,VA Loan
Price history
| Date | Event | Price |
|---|---|---|
| 5/29/2025 | Sold | $605,000+1.7%$295/sqft |
Source: | ||
| 4/16/2025 | Contingent | $595,000$290/sqft |
Source: | ||
| 4/10/2025 | Listed for sale | $595,000+15.5%$290/sqft |
Source: | ||
| 6/1/2022 | Sold | $515,000+21.2%$251/sqft |
Source: | ||
| 4/28/2022 | Pending sale | $425,000$207/sqft |
Source: | ||
Public tax history
| Year | Property taxes | Tax assessment |
|---|---|---|
| 2024 | -- | $565,000 +9.7% |
| 2023 | -- | $515,000 +50.1% |
| 2022 | -- | $343,000 +8.9% |
Find assessor info on the county website
Neighborhood: South Hill
Nearby schools
GreatSchools rating
- 7/10South Hill SchoolGrades: PK-5Distance: 1.9 mi
- 6/10Boynton Middle SchoolGrades: 6-8Distance: 3.7 mi
- 9/10Ithaca Senior High SchoolGrades: 9-12Distance: 3.4 mi
Schools provided by the listing agent
- Elementary: South Hill
- District: Ithaca
Source: NYSAMLSs. This data may not be complete. We recommend contacting the local school district to confirm school assignments for this home.

