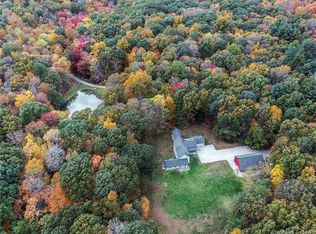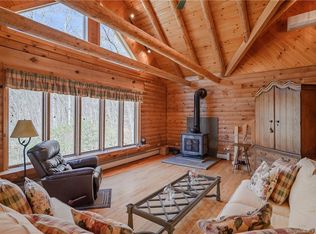Sold for $1,600,000
$1,600,000
130 Flag Swamp Road, Roxbury, CT 06783
2beds
3,123sqft
Single Family Residence
Built in 2000
34 Acres Lot
$1,661,500 Zestimate®
$512/sqft
$4,388 Estimated rent
Home value
$1,661,500
$1.31M - $2.16M
$4,388/mo
Zestimate® history
Loading...
Owner options
Explore your selling options
What's special
Offered on 34+/- acres subject to lot line revision. Abuts 100's of acres of conserved land. Long private driveway past pond to architect designed contemporary farmhouse with barn and workshop. Great room with privacy sliders allowing kitchen to be closed off if desired. Hidden media wall, views over lawn and stonewalls, modern wood stove in living room. Fabulous screen porch looking towards pond. Main floor primary suite with modern wood stove. Upstairs contains office/media room and second bedroom and bath. 1 bay attached garage and 2 bay barn for car storage with insulated workshop and loft above. Beautiful forests of mixed woods, ferns, stonewalls. Lovely large lawn area for possible pool. Complete privacy for enjoying nature and hiking. House equipped with generator. Property is gated with full security package - appointments required to visit. Acreage and taxes to be adjusted post lot line revision. Much of land currently in PA490 for temporary tax abatement.
Zillow last checked: 8 hours ago
Listing updated: April 11, 2025 at 10:53am
Listed by:
Pels Matthews 203-671-5432,
W. Raveis Lifestyles Realty 860-868-0511,
James Stewart 203-770-1586,
W. Raveis Lifestyles Realty
Bought with:
Jeffrey Phillips
William Pitt Sotheby's Int'l
Co-Buyer Agent: Mark Madonna
William Pitt Sotheby's Int'l
Source: Smart MLS,MLS#: 24065004
Facts & features
Interior
Bedrooms & bathrooms
- Bedrooms: 2
- Bathrooms: 3
- Full bathrooms: 2
- 1/2 bathrooms: 1
Primary bedroom
- Features: High Ceilings, Wood Stove, Full Bath, Tub w/Shower, Walk-In Closet(s), Hardwood Floor
- Level: Main
- Area: 247 Square Feet
- Dimensions: 13 x 19
Bedroom
- Features: Full Bath, Hardwood Floor
- Level: Upper
- Area: 210 Square Feet
- Dimensions: 14 x 15
Den
- Level: Upper
- Area: 150 Square Feet
- Dimensions: 10 x 15
Dining room
- Features: High Ceilings, Combination Liv/Din Rm, Dining Area, Hardwood Floor
- Level: Main
- Area: 270 Square Feet
- Dimensions: 18 x 15
Kitchen
- Features: High Ceilings, Granite Counters, Pantry, Hardwood Floor
- Level: Main
- Area: 238 Square Feet
- Dimensions: 14 x 17
Living room
- Features: High Ceilings, Combination Liv/Din Rm, Entertainment Center, Wood Stove, Hardwood Floor
- Level: Main
- Area: 306 Square Feet
- Dimensions: 18 x 17
Other
- Features: Half Bath, Stone Floor
- Level: Main
- Area: 165 Square Feet
- Dimensions: 11 x 15
Other
- Features: High Ceilings, Dining Area
- Level: Main
- Area: 280 Square Feet
- Dimensions: 14 x 20
Heating
- Forced Air, Hydro Air, Wood/Coal Stove, Zoned, Oil, Wood
Cooling
- Central Air, Zoned
Appliances
- Included: Gas Range, Oven/Range, Range Hood, Refrigerator, Subzero, Dishwasher, Washer, Dryer, Water Heater
- Laundry: Lower Level, Mud Room
Features
- Central Vacuum, Open Floorplan
- Windows: Thermopane Windows
- Basement: Full,Unfinished,Storage Space,Interior Entry,Concrete
- Attic: None
- Number of fireplaces: 2
Interior area
- Total structure area: 3,123
- Total interior livable area: 3,123 sqft
- Finished area above ground: 3,123
Property
Parking
- Total spaces: 8
- Parking features: Barn, Attached, Driveway, Garage Door Opener, Private, Gravel
- Attached garage spaces: 3
- Has uncovered spaces: Yes
Features
- Patio & porch: Screened, Porch, Patio
- Exterior features: Sidewalk
- Fencing: Stone
- Waterfront features: Waterfront, Pond, Brook
Lot
- Size: 34 Acres
- Features: Secluded, Wooded, Borders Open Space, Rolling Slope
Details
- Additional structures: Barn(s)
- Parcel number: 867083
- Zoning: C
- Other equipment: Generator
Construction
Type & style
- Home type: SingleFamily
- Architectural style: Contemporary,Farm House
- Property subtype: Single Family Residence
Materials
- Shingle Siding, Wood Siding
- Foundation: Concrete Perimeter
- Roof: Asphalt
Condition
- New construction: No
- Year built: 2000
Utilities & green energy
- Sewer: Septic Tank
- Water: Well
- Utilities for property: Underground Utilities, Cable Available
Green energy
- Energy efficient items: Windows
Community & neighborhood
Security
- Security features: Security System
Community
- Community features: Golf, Library, Park, Private School(s), Public Rec Facilities, Stables/Riding, Tennis Court(s)
Location
- Region: Roxbury
- Subdivision: Flag Swamp
Price history
| Date | Event | Price |
|---|---|---|
| 4/11/2025 | Sold | $1,600,000-5.6%$512/sqft |
Source: | ||
| 4/1/2025 | Pending sale | $1,695,000$543/sqft |
Source: | ||
| 4/1/2025 | Listed for sale | $1,695,000$543/sqft |
Source: | ||
| 1/16/2025 | Pending sale | $1,695,000-38.4%$543/sqft |
Source: | ||
| 12/20/2024 | Sold | $2,750,000+62.2%$881/sqft |
Source: | ||
Public tax history
Tax history is unavailable.
Neighborhood: 06783
Nearby schools
GreatSchools rating
- NABooth Free SchoolGrades: K-5Distance: 2.6 mi
- 8/10Shepaug Valley SchoolGrades: 6-12Distance: 5.6 mi
Schools provided by the listing agent
- Elementary: Booth Free
Source: Smart MLS. This data may not be complete. We recommend contacting the local school district to confirm school assignments for this home.
Get pre-qualified for a loan
At Zillow Home Loans, we can pre-qualify you in as little as 5 minutes with no impact to your credit score.An equal housing lender. NMLS #10287.
Sell with ease on Zillow
Get a Zillow Showcase℠ listing at no additional cost and you could sell for —faster.
$1,661,500
2% more+$33,230
With Zillow Showcase(estimated)$1,694,730

