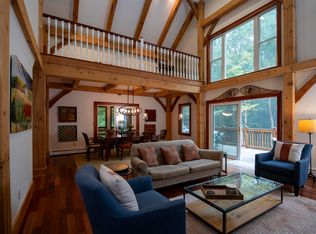Closed
Listed by:
Heather Ashline,
BHHS Verani Upper Valley Cell:802-233-5088
Bought with: KW Vermont Woodstock
$512,000
130 East Fisher Road, Hartford, VT 05059
3beds
2,436sqft
Single Family Residence
Built in 1975
1.18 Acres Lot
$526,100 Zestimate®
$210/sqft
$3,820 Estimated rent
Home value
$526,100
$426,000 - $652,000
$3,820/mo
Zestimate® history
Loading...
Owner options
Explore your selling options
What's special
This charming single-family home at 130 East Fisher Road in Quechee, Vermont, offers 3 bedrooms and 2.5 baths. Located at the end of a cul-de-sac, the property features a two-car garage with finished living space above, a cozy woodstove, a screened-in 3-season porch, and a large deck for outdoor dining and entertaining. Enjoy the manicured outdoor space and direct access to Section 5 trails for hiking, biking, dog walking, and winter activities. As a resident, you'll have exclusive access to Quechee Lakes' world-class amenities, including 36 holes of championship golf, tennis courts, a state-of-the-art health club, ski area, indoor and outdoor swimming pools, and a pristine lake with a sandy beach. This home is the perfect four-season retreat. Don't miss the opportunity to own a slice of Vermont heaven in the heart of Quechee Lakes.
Zillow last checked: 8 hours ago
Listing updated: March 24, 2025 at 11:21am
Listed by:
Heather Ashline,
BHHS Verani Upper Valley Cell:802-233-5088
Bought with:
Daniel Preston
KW Vermont Woodstock
Source: PrimeMLS,MLS#: 5005001
Facts & features
Interior
Bedrooms & bathrooms
- Bedrooms: 3
- Bathrooms: 3
- Full bathrooms: 2
- 1/2 bathrooms: 1
Heating
- Oil, Baseboard, Wood Stove
Cooling
- None
Appliances
- Included: Dishwasher, Disposal, Electric Range, Refrigerator
Features
- Flooring: Carpet, Laminate, Tile, Wood
- Basement: Interior Stairs,Unfinished,Walkout,Interior Access,Walk-Out Access
Interior area
- Total structure area: 3,312
- Total interior livable area: 2,436 sqft
- Finished area above ground: 2,436
- Finished area below ground: 0
Property
Parking
- Total spaces: 2
- Parking features: Gravel
- Garage spaces: 2
Features
- Levels: 1.75
- Stories: 1
Lot
- Size: 1.18 Acres
- Features: Country Setting, Landscaped, Level, Sloped, Wooded, Near Country Club, Near Golf Course, Near Paths, Near Shopping, Near Skiing, Near Hospital
Details
- Parcel number: 28509010552
- Zoning description: QMP
Construction
Type & style
- Home type: SingleFamily
- Architectural style: Contemporary,Modern Architecture
- Property subtype: Single Family Residence
Materials
- Wood Exterior
- Foundation: Concrete
- Roof: Standing Seam
Condition
- New construction: No
- Year built: 1975
Utilities & green energy
- Electric: Circuit Breakers
- Sewer: Public Sewer
- Utilities for property: Cable at Site
Community & neighborhood
Location
- Region: White River Junction
HOA & financial
Other financial information
- Additional fee information: Fee: $7500
Price history
| Date | Event | Price |
|---|---|---|
| 3/21/2025 | Sold | $512,000-2.5%$210/sqft |
Source: | ||
| 12/12/2024 | Pending sale | $525,000$216/sqft |
Source: | ||
| 10/1/2024 | Price change | $525,000-4.5%$216/sqft |
Source: | ||
| 8/10/2024 | Price change | $550,000-3.5%$226/sqft |
Source: | ||
| 7/15/2024 | Listed for sale | $570,000+200%$234/sqft |
Source: | ||
Public tax history
| Year | Property taxes | Tax assessment |
|---|---|---|
| 2024 | -- | $213,900 |
| 2023 | -- | $213,900 |
| 2022 | -- | $213,900 |
Find assessor info on the county website
Neighborhood: 05001
Nearby schools
GreatSchools rating
- 6/10Ottauquechee SchoolGrades: PK-5Distance: 2.4 mi
- 7/10Hartford Memorial Middle SchoolGrades: 6-8Distance: 5.5 mi
- 7/10Hartford High SchoolGrades: 9-12Distance: 5.5 mi
Schools provided by the listing agent
- Elementary: Ottauquechee School
- Middle: Hartford Memorial Middle
- High: Hartford High School
- District: Hartford School District
Source: PrimeMLS. This data may not be complete. We recommend contacting the local school district to confirm school assignments for this home.

Get pre-qualified for a loan
At Zillow Home Loans, we can pre-qualify you in as little as 5 minutes with no impact to your credit score.An equal housing lender. NMLS #10287.
