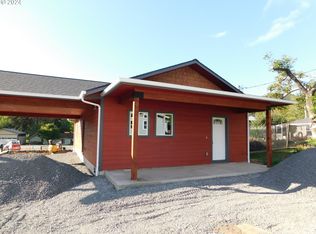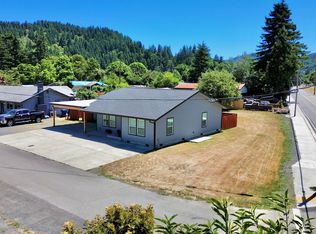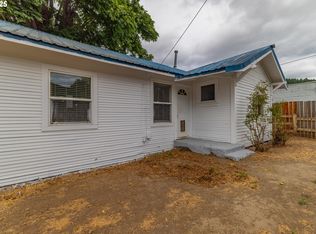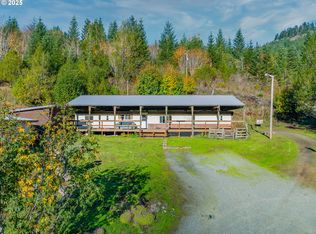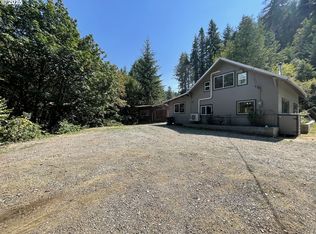This beautifully crafted new construction in Powers, Oregon offers comfort, style, and modern convenience at an affordable price. Completed in 2024/2025, this custom-built one-level ranch-style home features approximately 1,056 square feet of thoughtfully designed living space. It includes three spacious bedrooms and two full bathrooms, along with a custom kitchen featuring quartz countertops and quality appliances. The open-concept living and kitchen area is enhanced by vaulted ceilings, creating a bright and welcoming atmosphere. For year-round comfort, the home is equipped with a ductless heat pump and additional electric heaters. A generous laundry room offers its own private access through the attached carport. This home is now fully finished and move-in ready—offering the perfect blend of quality craftsmanship and small-town charm.
Active
Price cut: $10K (11/26)
$289,000
130 E Date, Powers, OR 97466
3beds
1,056sqft
Est.:
Residential, Single Family Residence
Built in 2024
3,920.4 Square Feet Lot
$-- Zestimate®
$274/sqft
$-- HOA
What's special
Custom-built one-level ranch-style homeAdditional electric heatersDuctless heat pumpVaulted ceilingsCustom kitchenThree spacious bedroomsGenerous laundry room
- 305 days |
- 178 |
- 7 |
Zillow last checked: 8 hours ago
Listing updated: November 26, 2025 at 03:07am
Listed by:
Cynthia Johnson 541-297-2823,
Johnson Group Real Estate, LLC
Source: RMLS (OR),MLS#: 207114105
Tour with a local agent
Facts & features
Interior
Bedrooms & bathrooms
- Bedrooms: 3
- Bathrooms: 2
- Full bathrooms: 2
- Main level bathrooms: 2
Rooms
- Room types: Utility Room, Bedroom 2, Bedroom 3, Dining Room, Family Room, Kitchen, Living Room, Primary Bedroom
Primary bedroom
- Features: Laminate Flooring
- Level: Main
Bedroom 2
- Features: Laminate Flooring
- Level: Main
Bedroom 3
- Features: Laminate Flooring
- Level: Main
Kitchen
- Features: Dishwasher, Free Standing Range, Free Standing Refrigerator, Quartz
- Level: Main
Living room
- Features: Laminate Flooring, Vaulted Ceiling
- Level: Main
Heating
- Ductless
Cooling
- Heat Pump
Appliances
- Included: Dishwasher, Free-Standing Range, Free-Standing Refrigerator, Microwave, Electric Water Heater
- Laundry: Laundry Room
Features
- Quartz, Vaulted Ceiling(s)
- Flooring: Laminate
- Windows: Double Pane Windows, Vinyl Frames
Interior area
- Total structure area: 1,056
- Total interior livable area: 1,056 sqft
Video & virtual tour
Property
Parking
- Total spaces: 1
- Parking features: Carport
- Garage spaces: 1
- Has carport: Yes
Accessibility
- Accessibility features: One Level, Accessibility
Features
- Levels: One
- Stories: 1
- Patio & porch: Porch
- Fencing: Fenced
- Has view: Yes
- View description: Territorial
Lot
- Size: 3,920.4 Square Feet
- Dimensions: 50 x 78.8
- Features: Level, SqFt 3000 to 4999
Details
- Parcel number: 3481401
- Zoning: R
Construction
Type & style
- Home type: SingleFamily
- Architectural style: Ranch
- Property subtype: Residential, Single Family Residence
Materials
- Cement Siding, Lap Siding, Other
- Foundation: Concrete Perimeter
- Roof: Composition
Condition
- New Construction
- New construction: Yes
- Year built: 2024
Details
- Warranty included: Yes
Utilities & green energy
- Sewer: Public Sewer
- Water: Public
Community & HOA
Community
- Security: None
HOA
- Has HOA: No
Location
- Region: Powers
Financial & listing details
- Price per square foot: $274/sqft
- Annual tax amount: $238
- Date on market: 2/12/2025
- Listing terms: Cash,Conventional,FHA,USDA Loan,VA Loan
- Road surface type: Paved
Estimated market value
Not available
Estimated sales range
Not available
Not available
Price history
Price history
| Date | Event | Price |
|---|---|---|
| 11/26/2025 | Price change | $289,000-3.3%$274/sqft |
Source: | ||
| 2/12/2025 | Listed for sale | $299,000$283/sqft |
Source: | ||
Public tax history
Public tax history
Tax history is unavailable.BuyAbility℠ payment
Est. payment
$1,683/mo
Principal & interest
$1404
Property taxes
$178
Home insurance
$101
Climate risks
Neighborhood: 97466
Nearby schools
GreatSchools rating
- 7/10Powers Elementary SchoolGrades: K-6Distance: 0.4 mi
- 2/10Powers High SchoolGrades: 7-12Distance: 0.4 mi
Schools provided by the listing agent
- Elementary: Powers
- Middle: Powers
- High: Powers
Source: RMLS (OR). This data may not be complete. We recommend contacting the local school district to confirm school assignments for this home.
- Loading
- Loading
