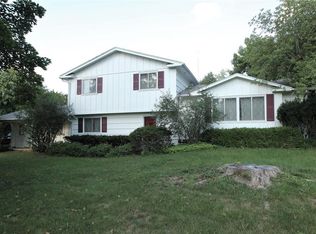Closed
$355,000
130 Dunrovin Ln, Rochester, NY 14618
4beds
2,389sqft
Single Family Residence
Built in 1960
0.3 Acres Lot
$381,300 Zestimate®
$149/sqft
$3,366 Estimated rent
Maximize your home sale
Get more eyes on your listing so you can sell faster and for more.
Home value
$381,300
$351,000 - $416,000
$3,366/mo
Zestimate® history
Loading...
Owner options
Explore your selling options
What's special
Unique 4 bedroom, 2 ½ bath home filled with charm. This 2389 Sq. Ft. home has 4 large sized bedrooms; one being the Primary Suite with new Primary Bath (2023) and walk-in closet. There are updates throughout: eat-in kitchen with quartz counters, replacement windows, updated baths, new driveway (2023) newer roof (2013). Features also include family room/kitchen, cozy finished room in the basement, private backyard with patio and shed. Inside the house you will find beautiful hardwood floors throughout (under carpeting, except for kitchen/family room), solid wood doors with glass doorknobs throughout. Just minutes away from the Erie Canal, close to URMC, French Road School, colleges and University of Rochester, Wegmans, shopping and highways. Don’t miss this wonderful, well cared for home on a quiet street in Brighton! Delayed negotiations. Offers due by Tuesday, July 23 @ 12 p.m.
Zillow last checked: 8 hours ago
Listing updated: September 13, 2024 at 08:46am
Listed by:
Susan E. Ververs 585-503-9032,
Howard Hanna
Bought with:
Amanda E Friend-Gigliotti, 10401225044
Keller Williams Realty Greater Rochester
Source: NYSAMLSs,MLS#: R1551921 Originating MLS: Rochester
Originating MLS: Rochester
Facts & features
Interior
Bedrooms & bathrooms
- Bedrooms: 4
- Bathrooms: 3
- Full bathrooms: 2
- 1/2 bathrooms: 1
- Main level bathrooms: 1
Heating
- Gas, Forced Air
Cooling
- Central Air
Appliances
- Included: Dryer, Dishwasher, Electric Oven, Electric Range, Freezer, Disposal, Gas Water Heater, Microwave, Refrigerator, Washer
- Laundry: In Basement
Features
- Separate/Formal Dining Room, Entrance Foyer, Eat-in Kitchen, Separate/Formal Living Room, Quartz Counters, Skylights, Programmable Thermostat
- Flooring: Carpet, Ceramic Tile, Hardwood, Varies
- Windows: Skylight(s), Thermal Windows
- Basement: Partially Finished,Sump Pump
- Number of fireplaces: 1
Interior area
- Total structure area: 2,389
- Total interior livable area: 2,389 sqft
Property
Parking
- Total spaces: 2
- Parking features: Attached, Electricity, Garage, Driveway, Garage Door Opener
- Attached garage spaces: 2
Features
- Levels: Two
- Stories: 2
- Patio & porch: Patio
- Exterior features: Blacktop Driveway, Patio
Lot
- Size: 0.30 Acres
- Dimensions: 112 x 148
- Features: Near Public Transit, Residential Lot
Details
- Additional structures: Shed(s), Storage
- Parcel number: 2620001501000004049000
- Special conditions: Standard
Construction
Type & style
- Home type: SingleFamily
- Architectural style: Colonial
- Property subtype: Single Family Residence
Materials
- Brick, Vinyl Siding, Copper Plumbing
- Foundation: Block
- Roof: Asphalt
Condition
- Resale
- Year built: 1960
Utilities & green energy
- Electric: Circuit Breakers
- Sewer: Connected
- Water: Connected, Public
- Utilities for property: Cable Available, High Speed Internet Available, Sewer Connected, Water Connected
Green energy
- Energy efficient items: Windows
Community & neighborhood
Location
- Region: Rochester
Other
Other facts
- Listing terms: Cash,Conventional,FHA,VA Loan
Price history
| Date | Event | Price |
|---|---|---|
| 9/6/2024 | Sold | $355,000+1.5%$149/sqft |
Source: | ||
| 7/26/2024 | Pending sale | $349,900$146/sqft |
Source: | ||
| 7/18/2024 | Listed for sale | $349,900$146/sqft |
Source: | ||
Public tax history
| Year | Property taxes | Tax assessment |
|---|---|---|
| 2024 | -- | $248,500 |
| 2023 | -- | $248,500 |
| 2022 | -- | $248,500 |
Find assessor info on the county website
Neighborhood: 14618
Nearby schools
GreatSchools rating
- 6/10French Road Elementary SchoolGrades: 3-5Distance: 0.4 mi
- 7/10Twelve Corners Middle SchoolGrades: 6-8Distance: 1.6 mi
- 8/10Brighton High SchoolGrades: 9-12Distance: 1.4 mi
Schools provided by the listing agent
- Elementary: French Road Elementary
- Middle: Twelve Corners Middle
- High: Brighton High
- District: Brighton
Source: NYSAMLSs. This data may not be complete. We recommend contacting the local school district to confirm school assignments for this home.
