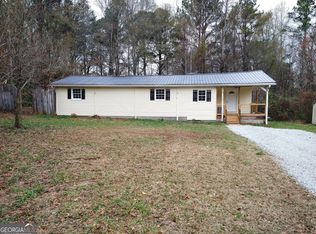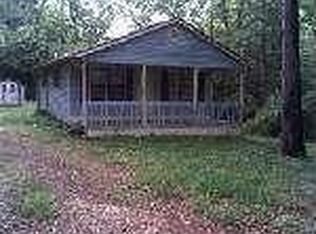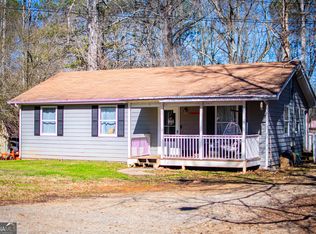Closed
$230,000
130 Driver St, Temple, GA 30179
3beds
1,000sqft
Single Family Residence
Built in 1989
0.46 Acres Lot
$239,900 Zestimate®
$230/sqft
$1,397 Estimated rent
Home value
$239,900
$228,000 - $252,000
$1,397/mo
Zestimate® history
Loading...
Owner options
Explore your selling options
What's special
This adorable ranch home sits on a double corner lot in Temple, GA. The home has brand new EVERYTHING! New roof, new siding, new interior and exterior paint, new cabinets, new appliances, new Granite countertops, new fixtures, new HVAC. The living area and kitchen are open concept. There are two outbuildings included, one that has electricity.
Zillow last checked: 8 hours ago
Listing updated: September 16, 2024 at 08:17am
Listed by:
Chastity Diamond 404-444-6302,
eXp Realty,
Marissa Seaman 404-825-7103,
eXp Realty
Bought with:
, 363326
The Key To Closed
Source: GAMLS,MLS#: 10318847
Facts & features
Interior
Bedrooms & bathrooms
- Bedrooms: 3
- Bathrooms: 1
- Full bathrooms: 1
- Main level bathrooms: 1
- Main level bedrooms: 3
Heating
- Central, Electric, Heat Pump
Cooling
- Central Air, Electric, Heat Pump
Appliances
- Included: Dishwasher, Microwave, Oven/Range (Combo)
- Laundry: In Kitchen
Features
- Master On Main Level
- Flooring: Laminate
- Basement: Crawl Space
- Has fireplace: No
Interior area
- Total structure area: 1,000
- Total interior livable area: 1,000 sqft
- Finished area above ground: 1,000
- Finished area below ground: 0
Property
Parking
- Total spaces: 6
- Parking features: Kitchen Level
Features
- Levels: One
- Stories: 1
Lot
- Size: 0.46 Acres
- Features: Corner Lot
Details
- Additional structures: Outbuilding, Shed(s), Workshop
- Parcel number: T03 0070030
- Special conditions: Agent Owned
Construction
Type & style
- Home type: SingleFamily
- Architectural style: Ranch
- Property subtype: Single Family Residence
Materials
- Concrete
- Roof: Composition
Condition
- Resale
- New construction: No
- Year built: 1989
Utilities & green energy
- Sewer: Public Sewer
- Water: Public
- Utilities for property: Cable Available, Electricity Available, High Speed Internet, Sewer Connected, Water Available
Community & neighborhood
Community
- Community features: None
Location
- Region: Temple
- Subdivision: none
Other
Other facts
- Listing agreement: Exclusive Right To Sell
- Listing terms: Conventional,USDA Loan,VA Loan
Price history
| Date | Event | Price |
|---|---|---|
| 11/18/2025 | Listing removed | $244,900$245/sqft |
Source: | ||
| 7/10/2025 | Price change | $244,900-2%$245/sqft |
Source: | ||
| 5/23/2025 | Listed for sale | $249,900+8.7%$250/sqft |
Source: | ||
| 9/13/2024 | Sold | $230,000-2.1%$230/sqft |
Source: | ||
| 8/20/2024 | Pending sale | $235,000$235/sqft |
Source: | ||
Public tax history
| Year | Property taxes | Tax assessment |
|---|---|---|
| 2024 | $1,371 +3.2% | $51,203 +7.8% |
| 2023 | $1,329 +19.3% | $47,504 +29% |
| 2022 | $1,114 +15.7% | $36,816 +18.8% |
Find assessor info on the county website
Neighborhood: 30179
Nearby schools
GreatSchools rating
- 7/10Providence Elementary SchoolGrades: PK-5Distance: 0.5 mi
- 5/10Temple Middle SchoolGrades: 6-8Distance: 0.4 mi
- 6/10Temple High SchoolGrades: 9-12Distance: 0.6 mi
Schools provided by the listing agent
- Elementary: Vance-Providence Elementary
- Middle: Temple
- High: Temple
Source: GAMLS. This data may not be complete. We recommend contacting the local school district to confirm school assignments for this home.
Get a cash offer in 3 minutes
Find out how much your home could sell for in as little as 3 minutes with a no-obligation cash offer.
Estimated market value$239,900
Get a cash offer in 3 minutes
Find out how much your home could sell for in as little as 3 minutes with a no-obligation cash offer.
Estimated market value
$239,900


