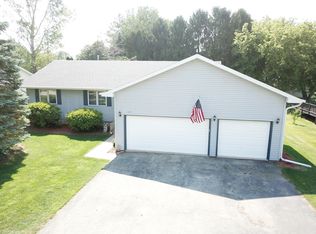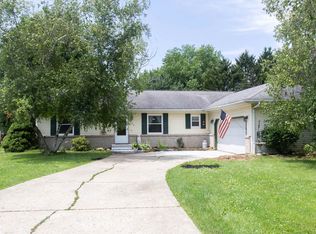Sold for $257,900 on 06/02/25
$257,900
130 Drew Ct NE, Poplar Grove, IL 61065
3beds
1,800sqft
Single Family Residence
Built in 1992
0.28 Acres Lot
$273,700 Zestimate®
$143/sqft
$2,374 Estimated rent
Home value
$273,700
$186,000 - $402,000
$2,374/mo
Zestimate® history
Loading...
Owner options
Explore your selling options
What's special
Charming cedar sided home creates a visual of a cozy cabin feeling. Located on a corner lot with established landscaping in an amenity filled community that includes the Lake, clubhouse, beach, rec center, walking trails, park, golf & community events. A large front covered porch leads you to inside the spacious entry foyer. The great room is very inviting with a wall of windows with access to the large 12 x 24 deck. Primary bedroom with double closets & private bath. Eat in kitchen with a large pantry. 3rd bedroom with egress window, Family room and a 3rd full bath in lower level, plus Laundry room and storage area. Belvidere School District, easy access to Rte 173 to train, and main highways.
Zillow last checked: 8 hours ago
Listing updated: June 02, 2025 at 10:20am
Listed by:
Debbie Carlson 815-988-5568,
Berkshire Hathaway Homeservices Starck Re
Bought with:
Joshua Tuttle, 475.197826
Dickerson & Nieman
Source: NorthWest Illinois Alliance of REALTORS®,MLS#: 202501716
Facts & features
Interior
Bedrooms & bathrooms
- Bedrooms: 3
- Bathrooms: 3
- Full bathrooms: 3
- Main level bathrooms: 2
- Main level bedrooms: 2
Primary bedroom
- Level: Main
- Area: 288
- Dimensions: 16 x 18
Bedroom 2
- Level: Main
- Area: 165
- Dimensions: 11 x 15
Bedroom 3
- Level: Lower
- Area: 288
- Dimensions: 18 x 16
Family room
- Level: Lower
- Area: 216
- Dimensions: 18 x 12
Kitchen
- Level: Main
- Area: 180
- Dimensions: 18 x 10
Living room
- Level: Main
- Area: 418
- Dimensions: 22 x 19
Heating
- Forced Air, Natural Gas
Cooling
- Central Air
Appliances
- Included: Disposal, Dishwasher, Dryer, Microwave, Refrigerator, Stove/Cooktop, Washer, Water Softener, Gas Water Heater
- Laundry: In Basement
Features
- Great Room, L.L. Finished Space
- Basement: Full,Sump Pump,Finished
- Number of fireplaces: 1
- Fireplace features: Gas
Interior area
- Total structure area: 1,800
- Total interior livable area: 1,800 sqft
- Finished area above ground: 1,200
- Finished area below ground: 600
Property
Parking
- Total spaces: 2
- Parking features: Attached
- Garage spaces: 2
Features
- Patio & porch: Deck
Lot
- Size: 0.28 Acres
- Features: Restrictions, Subdivided, Rural
Details
- Parcel number: 0322252011
Construction
Type & style
- Home type: SingleFamily
- Architectural style: Ranch
- Property subtype: Single Family Residence
Materials
- Cedar
- Roof: Shingle
Condition
- Year built: 1992
Utilities & green energy
- Electric: Circuit Breakers
- Sewer: City/Community
- Water: City/Community
Community & neighborhood
Community
- Community features: Gated
Location
- Region: Poplar Grove
- Subdivision: IL
HOA & financial
HOA
- Has HOA: Yes
- HOA fee: $1,432 annually
- Services included: Pool Access, Water Access, Clubhouse
Other
Other facts
- Ownership: Fee Simple
- Road surface type: Hard Surface Road
Price history
| Date | Event | Price |
|---|---|---|
| 6/2/2025 | Sold | $257,900$143/sqft |
Source: | ||
| 4/14/2025 | Pending sale | $257,900$143/sqft |
Source: | ||
| 4/10/2025 | Listed for sale | $257,900+114.9%$143/sqft |
Source: | ||
| 4/13/2022 | Sold | $120,000-25%$67/sqft |
Source: Public Record | ||
| 2/3/2022 | Listed for sale | $159,900$89/sqft |
Source: | ||
Public tax history
| Year | Property taxes | Tax assessment |
|---|---|---|
| 2024 | $4,080 +5% | $60,871 +11.6% |
| 2023 | $3,884 +10.5% | $54,554 |
| 2022 | $3,515 +249.4% | $54,554 +20.1% |
Find assessor info on the county website
Neighborhood: 61065
Nearby schools
GreatSchools rating
- 6/10Caledonia Elementary SchoolGrades: PK-5Distance: 1.4 mi
- 4/10Belvidere Central Middle SchoolGrades: 6-8Distance: 5.9 mi
- 4/10Belvidere North High SchoolGrades: 9-12Distance: 5.4 mi
Schools provided by the listing agent
- Elementary: Caledonia Elementary
- Middle: Belvidere Central Middle
- High: Belvidere North
- District: Belvidere 100
Source: NorthWest Illinois Alliance of REALTORS®. This data may not be complete. We recommend contacting the local school district to confirm school assignments for this home.

Get pre-qualified for a loan
At Zillow Home Loans, we can pre-qualify you in as little as 5 minutes with no impact to your credit score.An equal housing lender. NMLS #10287.

