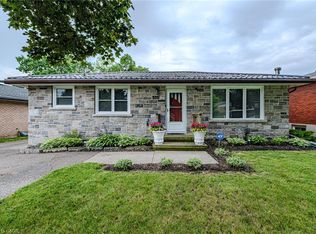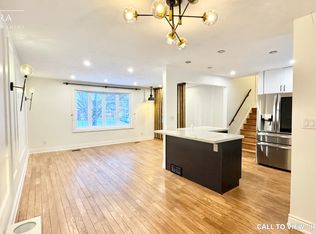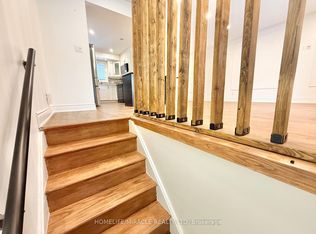Sold for $725,000
C$725,000
130 Dorset Rd, Cambridge, ON N1R 2X4
3beds
1,279sqft
Single Family Residence, Residential
Built in 1968
5,443.46 Square Feet Lot
$-- Zestimate®
C$567/sqft
C$2,512 Estimated rent
Home value
Not available
Estimated sales range
Not available
$2,512/mo
Loading...
Owner options
Explore your selling options
What's special
Welcome to this beautifully updated sidesplit home, nestled in the sought-after neighbourhood of Galt. Featuring 3 generously sized bedrooms and 2 fully renovated bathrooms, this property is perfect for families or those seeking extra space. The heart of the home is a modern, open-concept layout that seamlessly connects the kitchen, dining, and family room. The kitchen has quartz countertops, sleek newer appliances, and ample workspace along with a good sized Island. Patio doors off the dining area lead to an impressive large-tiered deck, perfect for entertaining, and a fully fenced backyard that offers privacy and room for outdoor activities. The lower level provides even more versatile living space, ideal for a recreation room, home office, or a 4th bedroom. This move-in-ready home combines contemporary finishes with a functional design, making it an excellent choice for your next chapter. Don’t miss out on this Galt gem!
Zillow last checked: 8 hours ago
Listing updated: August 20, 2025 at 11:56pm
Listed by:
Christine Caparello, Salesperson,
Engel & Volkers Waterloo Region
Source: ITSO,MLS®#: 40683477Originating MLS®#: Cornerstone Association of REALTORS®
Facts & features
Interior
Bedrooms & bathrooms
- Bedrooms: 3
- Bathrooms: 2
- Full bathrooms: 1
- 1/2 bathrooms: 1
- Main level bathrooms: 1
Other
- Level: Third
Bedroom
- Level: Third
Bedroom
- Level: Third
Bathroom
- Features: 2-Piece
- Level: Main
- Area: 88.19
- Dimensions: 11ft. 1in. x 8ft. 1in.
Bathroom
- Features: 5+ Piece
- Level: Third
- Area: 99.82
- Dimensions: 11ft. 3in. x 9ft. 5in.
Dining room
- Level: Second
- Area: 108.72
- Dimensions: 12ft. 0in. x 9ft. 6in.
Eat in kitchen
- Level: Second
- Area: 90.97
- Dimensions: 10ft. 3in. x 9ft. 7in.
Foyer
- Level: Main
- Area: 85.58
- Dimensions: 12ft. 7in. x 7ft. 9in.
Living room
- Level: Second
- Area: 166.56
- Dimensions: 15ft. 6in. x 11ft. 6in.
Recreation room
- Level: Basement
- Area: 209.38
- Dimensions: 19ft. 0in. x 11ft. 2in.
Utility room
- Level: Basement
Heating
- Forced Air
Cooling
- Central Air
Appliances
- Included: Bar Fridge, Water Heater, Water Softener, Built-in Microwave, Dishwasher, Dryer, Refrigerator, Stove, Washer
- Laundry: In Basement
Features
- Auto Garage Door Remote(s)
- Basement: Full,Partially Finished
- Has fireplace: No
Interior area
- Total structure area: 1,279
- Total interior livable area: 1,279 sqft
- Finished area above ground: 1,279
Property
Parking
- Total spaces: 2
- Parking features: Attached Garage, Garage Door Opener, Private Drive Single Wide
- Attached garage spaces: 1
- Uncovered spaces: 1
Features
- Patio & porch: Deck
- Fencing: Full
- Frontage type: South
- Frontage length: 49.45
Lot
- Size: 5,443 sqft
- Dimensions: 110.08 x 49.45
- Features: Urban, Rectangular, City Lot, Near Golf Course, Open Spaces, Park, Playground Nearby, Public Transit, Quiet Area, School Bus Route, Schools, Shopping Nearby
Details
- Additional structures: Shed(s)
- Parcel number: 226720026
- Zoning: RES
Construction
Type & style
- Home type: SingleFamily
- Architectural style: Sidesplit
- Property subtype: Single Family Residence, Residential
Materials
- Aluminum Siding, Brick
- Foundation: Poured Concrete
- Roof: Asphalt Shing
Condition
- 51-99 Years
- New construction: No
- Year built: 1968
Utilities & green energy
- Sewer: Sewer (Municipal)
- Water: Municipal
Community & neighborhood
Security
- Security features: Carbon Monoxide Detector, Smoke Detector
Location
- Region: Cambridge
Price history
| Date | Event | Price |
|---|---|---|
| 1/30/2025 | Sold | C$725,000C$567/sqft |
Source: ITSO #40683477 Report a problem | ||
Public tax history
Tax history is unavailable.
Neighborhood: Kinderbridge
Nearby schools
GreatSchools rating
No schools nearby
We couldn't find any schools near this home.



