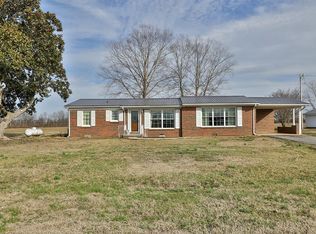Sold for $146,500 on 05/15/23
$146,500
130 Donoho Levee Rd, Palmersville, TN 38241
3beds
1,688sqft
Single Family Residence
Built in 1960
2.2 Acres Lot
$221,300 Zestimate®
$87/sqft
$1,227 Estimated rent
Home value
$221,300
$190,000 - $250,000
$1,227/mo
Zestimate® history
Loading...
Owner options
Explore your selling options
What's special
130 Donoho Levee Road| Palmersville TN Opportunity is CALLING! Rural Palmersville, TN location. Primary home with an income-producing property or guest house! Sitting on 2.2+/- acres, the brick home has 3 beds, 2 baths, an office & spacious sunroom. The guest house has 2 bedrooms, 1 bathroom and office space. The property also features a detached 2-car garage and workshop! WK&T internet is coming soon. Priced to sell!!!!
Zillow last checked: 8 hours ago
Listing updated: June 18, 2024 at 05:37am
Listed by:
Laura Woodruff,
Wendell Alexander Realty
Bought with:
Laura Woodruff, 253468
Wendell Alexander Realty
Source: CWTAR,MLS#: 230592
Facts & features
Interior
Bedrooms & bathrooms
- Bedrooms: 3
- Bathrooms: 2
- Full bathrooms: 2
Primary bedroom
- Level: Main
- Area: 143
- Dimensions: 13 x 11
Bedroom
- Level: Main
- Area: 108
- Dimensions: 9 x 12
Bedroom
- Level: Main
- Area: 112
- Dimensions: 8 x 14
Dining room
- Level: Main
- Area: 176
- Dimensions: 16 x 11
Kitchen
- Level: Main
- Area: 256
- Dimensions: 16 x 16
Laundry
- Level: Main
- Area: 63
- Dimensions: 9 x 7
Living room
- Level: Main
- Area: 323
- Dimensions: 17 x 19
Office
- Level: Main
- Area: 140
- Dimensions: 20 x 7
Sun room
- Level: Main
- Area: 285
- Dimensions: 15 x 19
Heating
- Forced Air
Cooling
- Ceiling Fan(s), Central Air, Electric
Appliances
- Included: Refrigerator, Water Heater
- Laundry: Washer Hookup
Features
- Flooring: Carpet, Hardwood, Vinyl
- Basement: Crawl Space
Interior area
- Total structure area: 1,688
- Total interior livable area: 1,688 sqft
Property
Parking
- Total spaces: 3
- Parking features: Attached Carport
- Has garage: Yes
- Has carport: Yes
Features
- Levels: One
- Patio & porch: Patio
- Exterior features: Rain Gutters
- Pool features: None
Lot
- Size: 2.20 Acres
- Dimensions: 2.2+/-acres
- Features: Corner Lot
Details
- Parcel number: 14.00 & 14.02
- Special conditions: Standard
Construction
Type & style
- Home type: SingleFamily
- Property subtype: Single Family Residence
Materials
- Brick, Vinyl Siding
- Roof: Metal
Condition
- false
- New construction: No
- Year built: 1960
Utilities & green energy
- Sewer: Septic Tank
- Water: Shared Well
Community & neighborhood
Location
- Region: Palmersville
- Subdivision: None
HOA & financial
HOA
- Has HOA: No
Other
Other facts
- Road surface type: Paved
Price history
| Date | Event | Price |
|---|---|---|
| 5/15/2023 | Sold | $146,500-1.7%$87/sqft |
Source: | ||
| 4/12/2023 | Pending sale | $149,000$88/sqft |
Source: | ||
| 3/31/2023 | Listed for sale | $149,000$88/sqft |
Source: | ||
| 2/23/2023 | Pending sale | $149,000$88/sqft |
Source: | ||
| 2/17/2023 | Listed for sale | $149,000-24.6%$88/sqft |
Source: | ||
Public tax history
| Year | Property taxes | Tax assessment |
|---|---|---|
| 2024 | $506 | $36,950 |
| 2023 | $506 +82.3% | $36,950 +162.5% |
| 2022 | $278 | $14,075 |
Find assessor info on the county website
Neighborhood: 38241
Nearby schools
GreatSchools rating
- 9/10Dresden Elementary SchoolGrades: PK-4Distance: 12.5 mi
- 7/10Dresden Middle SchoolGrades: 5-8Distance: 12.5 mi
- 6/10Dresden High SchoolGrades: 9-12Distance: 11.6 mi

Get pre-qualified for a loan
At Zillow Home Loans, we can pre-qualify you in as little as 5 minutes with no impact to your credit score.An equal housing lender. NMLS #10287.
