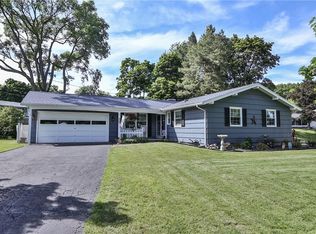Closed
$250,000
130 Dellwood Rd, Rochester, NY 14616
3beds
1,128sqft
Single Family Residence
Built in 1953
9,801 Square Feet Lot
$259,500 Zestimate®
$222/sqft
$2,115 Estimated rent
Home value
$259,500
$244,000 - $275,000
$2,115/mo
Zestimate® history
Loading...
Owner options
Explore your selling options
What's special
Welcome to 130 Dellwood Road—where timeless charm meets modern sophistication in this beautifully remodeled 3-bedroom, 1.5-bathroom home! Every inch has been thoughtfully updated to reflect comfort, style, and functionality, making it the perfect place to settle in and start your next chapter.
Inside, you’ll find fresh paint, rich refinished original hardwood floors, and a designer-inspired kitchen with a custom tile backsplash, brushed brass hardware, and a brand-new gas range. The main bath boasts a stunning custom tile shower, the cozy living room features a new electric fireplace and floor to ceiling windows—equal parts inviting and elegant!
The partially finished walk-out basement offers valuable extra living space (nearly 500 sq ft), ideal for a fourth bedroom, office, or gym! Step outside to a large, mostly fenced backyard featuring a spacious concrete patio—perfect for grilling, entertaining, or simply enjoying summer evenings under the stars.
An attached garage and smart storage throughout add everyday convenience, while a long list of major updates—new HVAC (2024), hot water heater (2019), tear-off roof (2018), brand-new electrical panel, and windows under 10 years old—bring true peace of mind.
At 130 Dellwood, the updates are done, the details are dialed in, and the only thing left to do is move in and enjoy! Delayed Negotiations on file. All offers to be reviewed Tuesday July 15th at 1pm.
Zillow last checked: 8 hours ago
Listing updated: August 18, 2025 at 06:18am
Listed by:
Rebecca Schoenig 585-278-8322,
Elysian Homes by Mark Siwiec and Associates
Bought with:
Skylar Pratt, 10401353626
Keller Williams Realty WNY
Source: NYSAMLSs,MLS#: R1618635 Originating MLS: Rochester
Originating MLS: Rochester
Facts & features
Interior
Bedrooms & bathrooms
- Bedrooms: 3
- Bathrooms: 2
- Full bathrooms: 1
- 1/2 bathrooms: 1
- Main level bathrooms: 1
- Main level bedrooms: 3
Heating
- Gas, Forced Air
Cooling
- Central Air
Appliances
- Included: Dryer, Dishwasher, Gas Oven, Gas Range, Gas Water Heater, Refrigerator, Washer
- Laundry: In Basement
Features
- Eat-in Kitchen, Separate/Formal Living Room, Skylights, Convertible Bedroom, Main Level Primary, Workshop
- Flooring: Ceramic Tile, Hardwood, Luxury Vinyl, Tile, Varies
- Windows: Skylight(s)
- Basement: Full,Partially Finished,Walk-Out Access
- Number of fireplaces: 1
Interior area
- Total structure area: 1,128
- Total interior livable area: 1,128 sqft
Property
Parking
- Total spaces: 1
- Parking features: Attached, Garage, Garage Door Opener
- Attached garage spaces: 1
Features
- Levels: One
- Stories: 1
- Patio & porch: Covered, Patio, Porch
- Exterior features: Blacktop Driveway, Fence, Patio
- Fencing: Partial
Lot
- Size: 9,801 sqft
- Dimensions: 70 x 140
- Features: Irregular Lot, Residential Lot
Details
- Additional structures: Shed(s), Storage
- Parcel number: 2628000600700002015000
- Special conditions: Standard
Construction
Type & style
- Home type: SingleFamily
- Architectural style: Ranch
- Property subtype: Single Family Residence
Materials
- Other, See Remarks, Copper Plumbing
- Foundation: Block
- Roof: Asphalt,Shingle
Condition
- Resale
- Year built: 1953
Utilities & green energy
- Electric: Circuit Breakers
- Sewer: Connected
- Water: Connected, Public
- Utilities for property: Cable Available, High Speed Internet Available, Sewer Connected, Water Connected
Community & neighborhood
Location
- Region: Rochester
- Subdivision: Dewey Gardens Sec 04
Other
Other facts
- Listing terms: Cash,Conventional,FHA,VA Loan
Price history
| Date | Event | Price |
|---|---|---|
| 8/15/2025 | Sold | $250,000+25.1%$222/sqft |
Source: | ||
| 7/16/2025 | Pending sale | $199,900$177/sqft |
Source: | ||
| 7/9/2025 | Listed for sale | $199,900+29%$177/sqft |
Source: | ||
| 4/17/2025 | Sold | $155,000+3.4%$137/sqft |
Source: | ||
| 3/18/2025 | Pending sale | $149,900$133/sqft |
Source: | ||
Public tax history
| Year | Property taxes | Tax assessment |
|---|---|---|
| 2024 | -- | $108,900 |
| 2023 | -- | $108,900 -6.1% |
| 2022 | -- | $116,000 +14.9% |
Find assessor info on the county website
Neighborhood: 14616
Nearby schools
GreatSchools rating
- NAEnglish Village Elementary SchoolGrades: K-2Distance: 0.6 mi
- 5/10Arcadia Middle SchoolGrades: 6-8Distance: 1.3 mi
- 6/10Arcadia High SchoolGrades: 9-12Distance: 1.2 mi
Schools provided by the listing agent
- District: Greece
Source: NYSAMLSs. This data may not be complete. We recommend contacting the local school district to confirm school assignments for this home.
