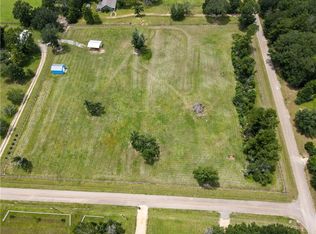Closed
Price Unknown
130 Deerfield Rd, Folsom, LA 70437
3beds
2,148sqft
Single Family Residence
Built in 2014
6.3 Acres Lot
$472,500 Zestimate®
$--/sqft
$2,451 Estimated rent
Home value
$472,500
$430,000 - $520,000
$2,451/mo
Zestimate® history
Loading...
Owner options
Explore your selling options
What's special
Beautiful victorian home on 6.30+- acres! Living room features a wood pellet stove. Kitchen has granite countertops, stainless steel appliances and a convection oven. Elegant primary suite w/custom closet & bath with heated floors that you will enjoy on those cold days, marble counters, custom cabinets, jetted tub, glass subway tile, dual shower heads & double vanities. No carpet in home. Outside you will enjoy a gorgeous yard with fire pit plus shaded courtyard. Double garage w/workshop, office & carport. Pastures are fenced for horses, cows and all of your other farm animals with a pole barn.
Tractor and other farm vehicles are also for sale.
Zillow last checked: 8 hours ago
Listing updated: November 18, 2024 at 01:41pm
Listed by:
Misty Lopez 985-789-1035,
KPG Realty, LLC,
John Schroder 985-373-4873,
KPG Realty, LLC
Bought with:
Shemika Mayfield
Keller Williams Realty-First Choice
Source: GSREIN,MLS#: 2461433
Facts & features
Interior
Bedrooms & bathrooms
- Bedrooms: 3
- Bathrooms: 3
- Full bathrooms: 2
- 1/2 bathrooms: 1
Primary bedroom
- Description: Flooring: Laminate,Simulated Wood
- Level: Second
- Dimensions: 12.00x18.00
Bedroom
- Description: Flooring: Laminate,Simulated Wood
- Level: Second
- Dimensions: 11.00x13.50
Bedroom
- Description: Flooring: Laminate,Simulated Wood
- Level: Second
- Dimensions: 13.00x9.50
Breakfast room nook
- Description: Flooring: Tile
- Level: First
- Dimensions: 8.00x9.50
Dining room
- Description: Flooring: Tile
- Level: First
- Dimensions: 9.00x10.50
Kitchen
- Description: Flooring: Tile
- Level: First
- Dimensions: 11.50x9.50
Living room
- Description: Flooring: Tile
- Level: First
- Dimensions: 14.50x14.50
Heating
- Central, Multiple Heating Units
Cooling
- Central Air, 2 Units
Appliances
- Included: Dishwasher, Disposal, Microwave, Oven, Range
Features
- Ceiling Fan(s), Cathedral Ceiling(s), Granite Counters, Pantry
- Fireplace features: Other
Interior area
- Total structure area: 2,519
- Total interior livable area: 2,148 sqft
Property
Parking
- Parking features: Detached, Garage, Two Spaces, Boat, RV Access/Parking
- Has garage: Yes
Features
- Levels: Two
- Stories: 2
- Patio & porch: Concrete, Oversized
- Exterior features: Fence
- Pool features: None
Lot
- Size: 6.30 Acres
- Dimensions: 6.30+-acres
- Features: 6-10 Units/Acre, Outside City Limits
Details
- Additional structures: Barn(s), Workshop
- Parcel number: G3
- Special conditions: None
Construction
Type & style
- Home type: SingleFamily
- Architectural style: Victorian
- Property subtype: Single Family Residence
Materials
- Brick, HardiPlank Type
- Foundation: Slab
- Roof: Shingle
Condition
- Excellent
- Year built: 2014
Utilities & green energy
- Sewer: Septic Tank
- Water: Well
Community & neighborhood
Location
- Region: Folsom
- Subdivision: Stone Hill Acres
Price history
| Date | Event | Price |
|---|---|---|
| 11/18/2024 | Sold | -- |
Source: | ||
| 10/27/2024 | Contingent | $480,000-22%$223/sqft |
Source: | ||
| 9/9/2024 | Price change | $615,000+28.1%$286/sqft |
Source: | ||
| 9/9/2024 | Price change | $480,000-3%$223/sqft |
Source: | ||
| 8/2/2024 | Price change | $495,000-20.8%$230/sqft |
Source: | ||
Public tax history
| Year | Property taxes | Tax assessment |
|---|---|---|
| 2024 | $3,748 +12% | $29,198 +21.7% |
| 2023 | $3,346 0% | $23,989 |
| 2022 | $3,346 +0.2% | $23,989 |
Find assessor info on the county website
Neighborhood: 70437
Nearby schools
GreatSchools rating
- 8/10Folsom Elementary SchoolGrades: PK-5Distance: 2.9 mi
- 9/10Folsom Junior High SchoolGrades: 6-8Distance: 1.4 mi
- 5/10Covington High SchoolGrades: 9-12Distance: 12.3 mi
Sell with ease on Zillow
Get a Zillow Showcase℠ listing at no additional cost and you could sell for —faster.
$472,500
2% more+$9,450
With Zillow Showcase(estimated)$481,950
