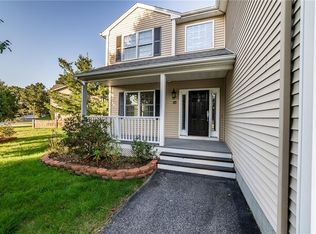Sold for $555,000
$555,000
130 Danielle Dr, Woonsocket, RI 02895
4beds
1,738sqft
Single Family Residence
Built in 2014
10,497.96 Square Feet Lot
$-- Zestimate®
$319/sqft
$3,211 Estimated rent
Home value
Not available
Estimated sales range
Not available
$3,211/mo
Zestimate® history
Loading...
Owner options
Explore your selling options
What's special
Welcome to the beautiful Oak Grove neighborhood! This oversized raised ranch sits proudly on a beautifully kept lot and offers just over 1,700 sq. ft. of thoughtfully designed living space. Step inside and find an open floor kitchen, dining room and living room concept with vaulted ceilings and hardwood floors bringing the whole space together. The center island with bar seating in the kitchen is perfect for entertaining while the living room’s marble fireplace brings warmth and character. The primary suite is a great retreat, while the finished lower level gives you even more space — a large family room with custom barn doors and a flexible bonus room you can use however you like (home office, gym, or guest room).Out back is where this property really shines: a big deck, stone patio, hot tub, firepit, and even a custom water feature — all surrounded by mature trees for privacy. It’s like having your own outdoor sanctuary. A two-car garage with movable storage units rounds out this well-maintained home that blends modern updates with everyday comfort. 3YR OLD ROOF, AC CONDENSER and PAID OFF SOLAR PANELS.
Zillow last checked: 8 hours ago
Listing updated: October 17, 2025 at 05:31pm
Listed by:
Albert Hajdaraj 508-851-5888,
Real Broker, LLC
Bought with:
Chandni Yadav, RES.0048790
Keller Williams Realty
Source: StateWide MLS RI,MLS#: 1393969
Facts & features
Interior
Bedrooms & bathrooms
- Bedrooms: 4
- Bathrooms: 3
- Full bathrooms: 2
- 1/2 bathrooms: 1
Bathroom
- Features: Bath w Tub, Bath w Shower Stall, Bath w Tub & Shower
Heating
- Bottle Gas, Forced Air
Cooling
- Central Air
Appliances
- Included: Gas Water Heater, Tankless Water Heater, Dishwasher, Dryer, Microwave, Oven/Range, Refrigerator, Washer
Features
- Wall (Dry Wall), Cathedral Ceiling(s), Plumbing (PVC), Insulation (Cap), Insulation (Ceiling), Insulation (Walls), Ceiling Fan(s)
- Flooring: Ceramic Tile, Hardwood
- Basement: Full,Interior and Exterior,Finished,Bath/Stubbed,Bedroom(s),Family Room,Office
- Attic: Attic Storage
- Number of fireplaces: 1
- Fireplace features: Insert
Interior area
- Total structure area: 1,162
- Total interior livable area: 1,738 sqft
- Finished area above ground: 1,162
- Finished area below ground: 576
Property
Parking
- Total spaces: 5
- Parking features: Attached, Driveway
- Attached garage spaces: 2
- Has uncovered spaces: Yes
Accessibility
- Accessibility features: Other
Features
- Spa features: Hot Tub
Lot
- Size: 10,497 sqft
Details
- Parcel number: WOONM45BL94U38
- Zoning: R-2
- Special conditions: Conventional/Market Value
- Other equipment: Hot Tub
Construction
Type & style
- Home type: SingleFamily
- Architectural style: Raised Ranch
- Property subtype: Single Family Residence
Materials
- Dry Wall, Vinyl Siding
- Foundation: Concrete Perimeter
Condition
- New construction: No
- Year built: 2014
Utilities & green energy
- Electric: 200+ Amp Service
- Utilities for property: Sewer Connected, Water Connected
Community & neighborhood
Community
- Community features: Near Public Transport, Golf, Highway Access, Hospital, Interstate, Public School, Restaurants, Schools
Location
- Region: Woonsocket
- Subdivision: Oak Grove
HOA & financial
HOA
- Has HOA: No
Price history
| Date | Event | Price |
|---|---|---|
| 10/10/2025 | Sold | $555,000+1.8%$319/sqft |
Source: | ||
| 9/4/2025 | Contingent | $545,000$314/sqft |
Source: | ||
| 9/2/2025 | Listed for sale | $545,000+3.1%$314/sqft |
Source: | ||
| 12/16/2024 | Sold | $528,500-1.9%$304/sqft |
Source: | ||
| 10/31/2024 | Pending sale | $539,000$310/sqft |
Source: | ||
Public tax history
| Year | Property taxes | Tax assessment |
|---|---|---|
| 2025 | $5,527 | $380,100 |
| 2024 | $5,527 +4% | $380,100 |
| 2023 | $5,314 | $380,100 |
Find assessor info on the county website
Neighborhood: Oak Grove
Nearby schools
GreatSchools rating
- 4/10Bernon Heights SchoolGrades: K-5Distance: 1.1 mi
- 3/10Woonsocket Middle at HamletGrades: 6-8Distance: 1.6 mi
- NAWoonsocket Career An Tech CenterGrades: 9-12Distance: 1.4 mi
Get pre-qualified for a loan
At Zillow Home Loans, we can pre-qualify you in as little as 5 minutes with no impact to your credit score.An equal housing lender. NMLS #10287.
