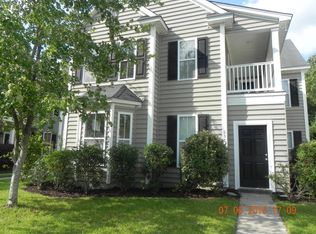Closed
$405,000
130 Cypress View Rd, Goose Creek, SC 29445
4beds
2,600sqft
Single Family Residence
Built in 2006
7,405.2 Square Feet Lot
$414,000 Zestimate®
$156/sqft
$2,748 Estimated rent
Home value
$414,000
$393,000 - $435,000
$2,748/mo
Zestimate® history
Loading...
Owner options
Explore your selling options
What's special
What living in the Charleston area is all about...the porch life. This Charleston Style home has double porches in the front to sit back and talk to your neighbors and in the rear of the home for a more private setting while you enjoy a cold glass of sweet tea. Step inside and you are greeted with engineered wood floors throughout the main living. The main floor of the home has a formal dining room, spacious kitchen with plenty of solid service counter tops, electric stove, built in microwave, dishwasher, and refrigerator. The kitchen overlooks the breakfast nook and family room with a wood burning fireplace. This home also has 2 master suites. The larger one is located on the first floor and is equipped with a private bathroom that has dual sinks, separatewalk-in shower from the large garden tub and a walk-in closet. Second level master suite has a walk in closet and private full bathroom. There are two large loft areas, one the current owner used as an office the other larger loft was used as the family's entertainment room where they enjoy family movie nights. There are two other large bedrooms that share the other full bathroom. One has a private balcony that overlooks the fenced in backyard and private wooded area. Also, in the rear of the home the previous owner installed a deck to entertain while cooking out. The roof shingles were replaced in 2020, HVAC was replaced in 2016, and the water heater is a couple of years old. Owners have a current termite bond on the home. So many features to mention really a must see. Seller is leaving the refrigerator but is in as is condition.
Zillow last checked: 8 hours ago
Listing updated: February 20, 2024 at 03:42pm
Listed by:
Carolina One Real Estate 843-779-8660
Bought with:
Premier One
Source: CTMLS,MLS#: 24000876
Facts & features
Interior
Bedrooms & bathrooms
- Bedrooms: 4
- Bathrooms: 4
- Full bathrooms: 3
- 1/2 bathrooms: 1
Cooling
- Central Air
Appliances
- Laundry: Electric Dryer Hookup, Laundry Room
Features
- Walk-In Closet(s), Ceiling Fan(s), Entrance Foyer
- Flooring: Carpet, Ceramic Tile, Other, Wood
- Number of fireplaces: 1
- Fireplace features: Family Room, One
Interior area
- Total structure area: 2,600
- Total interior livable area: 2,600 sqft
Property
Parking
- Total spaces: 2
- Parking features: Garage, Detached
- Garage spaces: 2
Features
- Levels: Two
- Stories: 2
- Patio & porch: Deck, Front Porch
- Exterior features: Balcony
- Fencing: Wood
Lot
- Size: 7,405 sqft
Details
- Parcel number: 2440702089
Construction
Type & style
- Home type: SingleFamily
- Architectural style: Charleston Single
- Property subtype: Single Family Residence
Materials
- Vinyl Siding
- Foundation: Slab
Condition
- New construction: No
- Year built: 2006
Utilities & green energy
- Sewer: Public Sewer
- Water: Public
Community & neighborhood
Security
- Security features: Security System
Community
- Community features: Park, Pool, Trash, Walk/Jog Trails
Location
- Region: Goose Creek
- Subdivision: Liberty Hall Plantation
Other
Other facts
- Listing terms: Cash,Conventional,FHA,VA Loan
Price history
| Date | Event | Price |
|---|---|---|
| 2/20/2024 | Sold | $405,000+1.3%$156/sqft |
Source: | ||
| 1/14/2024 | Contingent | $399,900$154/sqft |
Source: | ||
| 1/12/2024 | Listed for sale | $399,900+76.9%$154/sqft |
Source: | ||
| 3/3/2010 | Sold | $226,000-15%$87/sqft |
Source: Public Record Report a problem | ||
| 3/23/2006 | Sold | $265,727$102/sqft |
Source: Public Record Report a problem | ||
Public tax history
| Year | Property taxes | Tax assessment |
|---|---|---|
| 2024 | $1,369 +3% | $10,340 +14.9% |
| 2023 | $1,328 -1.5% | $9,000 |
| 2022 | $1,349 -54.2% | $9,000 |
Find assessor info on the county website
Neighborhood: 29445
Nearby schools
GreatSchools rating
- 5/10Mount Holly ElementaryGrades: PK-5Distance: 1.9 mi
- 3/10Sedgefield Middle SchoolGrades: 6-8Distance: 1.9 mi
- 3/10Goose Creek High SchoolGrades: 9-12Distance: 2.2 mi
Schools provided by the listing agent
- Elementary: Goose Creek Primary
- Middle: Sedgefield
- High: Goose Creek
Source: CTMLS. This data may not be complete. We recommend contacting the local school district to confirm school assignments for this home.
Get a cash offer in 3 minutes
Find out how much your home could sell for in as little as 3 minutes with a no-obligation cash offer.
Estimated market value$414,000
Get a cash offer in 3 minutes
Find out how much your home could sell for in as little as 3 minutes with a no-obligation cash offer.
Estimated market value
$414,000
