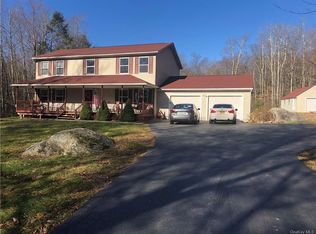A long driveway leads to this beautifully set center hall colonial with a rocking chair front porch on nearly 10 private acres. Less than 10 minutes from the Tri-Valley School, this beautiful home is perfect for year round use or weekend enjoyment. Typical of the colonial style there is a living room, a formal dining room and a cozy family room off the kitchen with a fireplace. The 2nd level bedroom space includes a newly renovated master bath with custom tile and a conveniently located laundry area. Enjoy the beauty of Sullivan County's days and evenings from the back deck overlooking an expansive yard that delivers the perfect location for BBQ's, play time and stargazing. The finished basement brings the living space to 3,600 sq ft and includes a wet bar and fireplace providing a space for friends and family to gather when the weather keeps everyone indoors. A full house generator and an insulated outbuilding with electric service complete the whole package. A great home! Additional Information: ParkingFeatures:2 Car Attached,
This property is off market, which means it's not currently listed for sale or rent on Zillow. This may be different from what's available on other websites or public sources.
