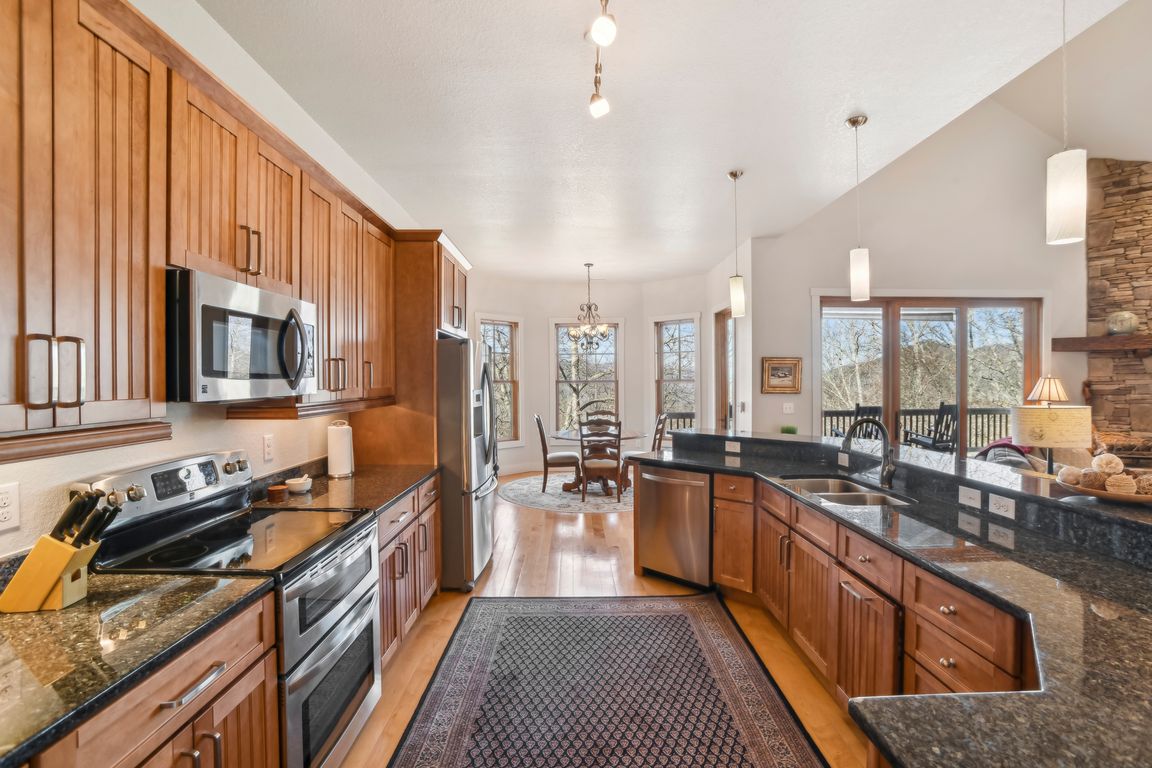
Active
$1,275,000
4beds
3,405sqft
130 Cross Vine Dr, Tuckasegee, NC 28783
4beds
3,405sqft
Single family residence
Built in 2011
2.18 Acres
1 Attached garage space
$374 price/sqft
$1,082 monthly HOA fee
What's special
Breathtaking year-round mountain viewsSpacious recreation roomVaulted ceilingsLarge covered deckOpen floor planAbundant storageScreened porch
Escape to your ideal mountain retreat, where comfort, privacy, and nature come together in harmony. This stunning custom home is just a short distance from the Bear Lake Clubhouse and amenities. Designed for effortless mountain living, this spacious home features four generously sized en-suite bedrooms, perfect for hosting family and guests. ...
- 230 days |
- 327 |
- 6 |
Source: Canopy MLS as distributed by MLS GRID,MLS#: 4228105
Travel times
Kitchen
Living Room
Primary Bedroom
Zillow last checked: 7 hours ago
Listing updated: October 14, 2025 at 07:53am
Listing Provided by:
Joey Laughridge joey.laughridge@allentate.com,
Howard Hanna Beverly-Hanks Brevard South,
Billy Harris,
Howard Hanna Beverly-Hanks Brevard South
Source: Canopy MLS as distributed by MLS GRID,MLS#: 4228105
Facts & features
Interior
Bedrooms & bathrooms
- Bedrooms: 4
- Bathrooms: 4
- Full bathrooms: 4
- Main level bedrooms: 2
Primary bedroom
- Features: En Suite Bathroom, Garden Tub, Walk-In Closet(s)
- Level: Main
Bedroom s
- Features: En Suite Bathroom
- Level: Main
Bedroom s
- Features: En Suite Bathroom
- Level: Basement
Bedroom s
- Features: En Suite Bathroom
- Level: Basement
Bathroom full
- Level: Basement
Bathroom full
- Level: Basement
Bonus room
- Features: Storage
- Level: Basement
Dining area
- Level: Main
Kitchen
- Level: Main
Laundry
- Level: Main
Living room
- Level: Main
Recreation room
- Level: Basement
Utility room
- Level: Basement
Heating
- Central, Heat Pump
Cooling
- Central Air, Heat Pump
Appliances
- Included: Dishwasher, Dryer, Electric Cooktop, Electric Oven, Microwave, Refrigerator, Washer
- Laundry: Mud Room, Laundry Room, Main Level
Features
- Flooring: Carpet, Tile, Wood
- Basement: Finished
- Fireplace features: Living Room, Outside, Wood Burning
Interior area
- Total structure area: 1,755
- Total interior livable area: 3,405 sqft
- Finished area above ground: 1,755
- Finished area below ground: 1,650
Video & virtual tour
Property
Parking
- Total spaces: 1
- Parking features: Driveway, Attached Garage, Garage on Main Level
- Attached garage spaces: 1
- Has uncovered spaces: Yes
Features
- Levels: One
- Stories: 1
- Patio & porch: Covered, Deck, Front Porch
- Pool features: Community
- Spa features: Community
- Has view: Yes
- View description: Long Range, Mountain(s)
- Waterfront features: Beach - Public, Boat Slip – Community, Paddlesport Launch Site - Community
Lot
- Size: 2.18 Acres
- Features: Sloped, Wooded
Details
- Parcel number: 7586747858
- Zoning: None
- Special conditions: Standard
- Other equipment: Generator Hookup
Construction
Type & style
- Home type: SingleFamily
- Architectural style: Arts and Crafts
- Property subtype: Single Family Residence
Materials
- Hardboard Siding, Wood
Condition
- New construction: No
- Year built: 2011
Utilities & green energy
- Sewer: Septic Installed
- Water: Community Well
Community & HOA
Community
- Features: Clubhouse, Fitness Center, Gated, Golf, Lake Access, Pond, Putting Green, Sauna, Tennis Court(s), Walking Trails
- Subdivision: Bear Lake Reserve
HOA
- Has HOA: Yes
- HOA fee: $1,082 monthly
- HOA name: BLROA
- HOA phone: 828-293-3455
Location
- Region: Tuckasegee
- Elevation: 2500 Feet
Financial & listing details
- Price per square foot: $374/sqft
- Tax assessed value: $876,634
- Annual tax amount: $2,326
- Date on market: 3/1/2025
- Listing terms: Cash,Conventional
- Road surface type: Asphalt, Paved